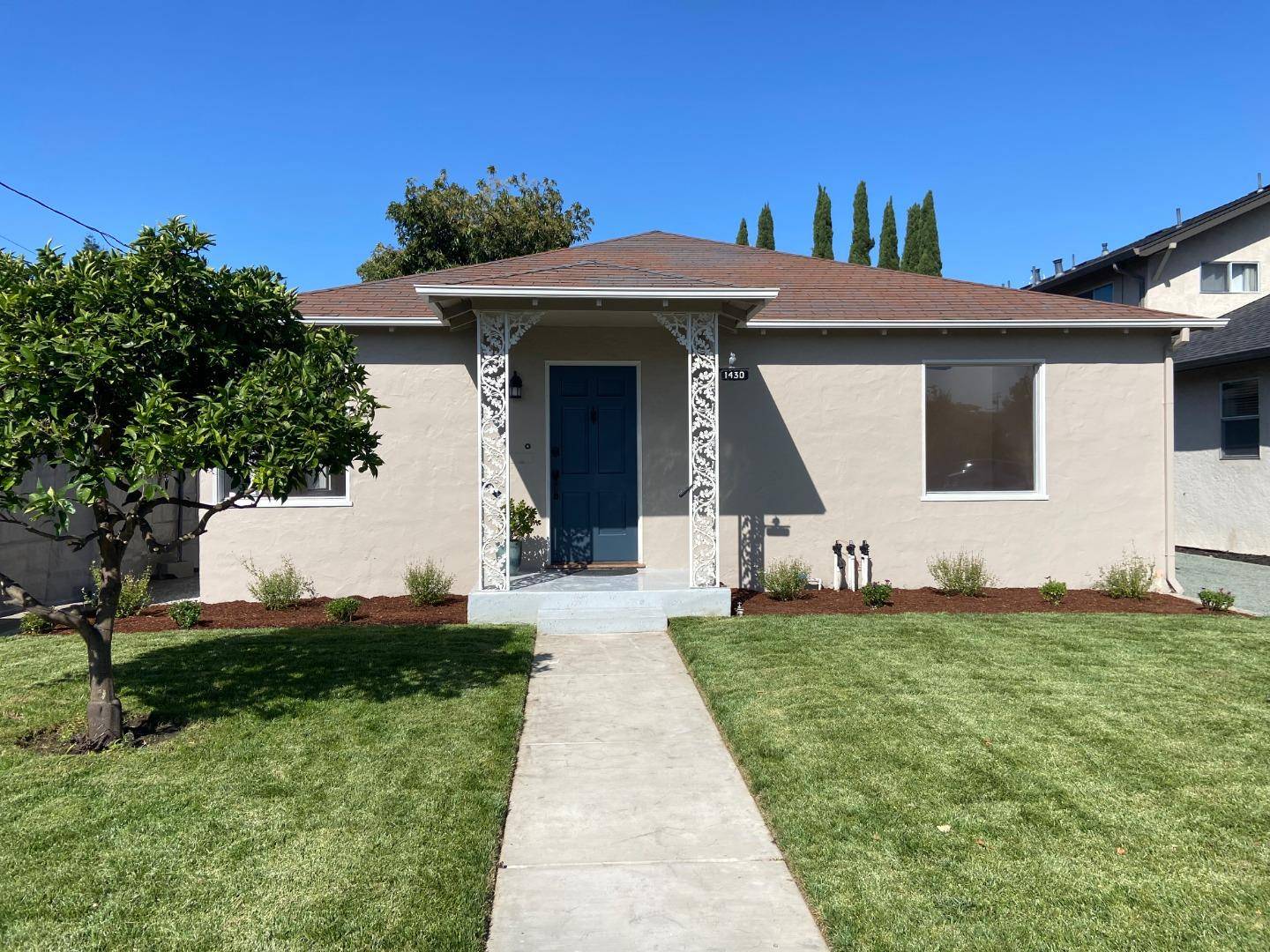Bought with Tariq Rafeeqi • Realty World-XC'lent Rl Est
$1,386,000
$1,475,000
6.0%For more information regarding the value of a property, please contact us for a free consultation.
2 Beds
1 Bath
1,088 SqFt
SOLD DATE : 07/03/2025
Key Details
Sold Price $1,386,000
Property Type Single Family Home
Sub Type Single Family Home
Listing Status Sold
Purchase Type For Sale
Square Footage 1,088 sqft
Price per Sqft $1,273
MLS Listing ID ML82010476
Sold Date 07/03/25
Style Ranch
Bedrooms 2
Full Baths 1
Year Built 1946
Lot Size 6,670 Sqft
Property Sub-Type Single Family Home
Property Description
Located in the Heart of Santa Clara! Large lot with room to grow. Kitchen features newly painted cabinets, new sink, new stainless steel oven/range and hood. 2 large bedrooms and one remodeled bathroom. Gleaming refinished original wood flooring is just beautiful. New plank SPC Flooring in kitchen, bath and Laundry room. New furnace & thermostat. All new interior & exterior paint. New fixtures throughout including ceiling fans in bedrooms and living room. New front landscaping includes sod, sprinklers and bushes! And, new Redwood driveway gate. This is a little gem and as cute as a button! Perfect for family or investor just look at that backyard! You don't want to miss it!! Low Santa Clara Utilities and centrally located. Close to Santa Clara University, public transportation, Valley Fair, Santana Row, Levi Stadium, restaurants and more!
Location
State CA
County Santa Clara
Area Santa Clara
Zoning R336
Rooms
Family Room No Family Room
Dining Room Breakfast Nook, Eat in Kitchen
Kitchen Countertop - Quartz, Exhaust Fan, Oven Range - Gas
Interior
Heating Forced Air
Cooling Ceiling Fan
Flooring Laminate, Wood
Laundry Gas Hookup, In Utility Room
Exterior
Exterior Feature Back Yard, Sprinklers - Lawn, Storage Shed / Structure
Parking Features Detached Garage
Garage Spaces 2.0
Utilities Available Public Utilities
View Neighborhood
Roof Type Composition
Building
Story 1
Foundation Concrete Perimeter
Sewer Sewer - Public
Water Public
Level or Stories 1
Others
Tax ID 269-02-047
Horse Property No
Special Listing Condition Not Applicable
Read Less Info
Want to know what your home might be worth? Contact us for a FREE valuation!

Our team is ready to help you sell your home for the highest possible price ASAP

© 2025 MLSListings Inc. All rights reserved.






