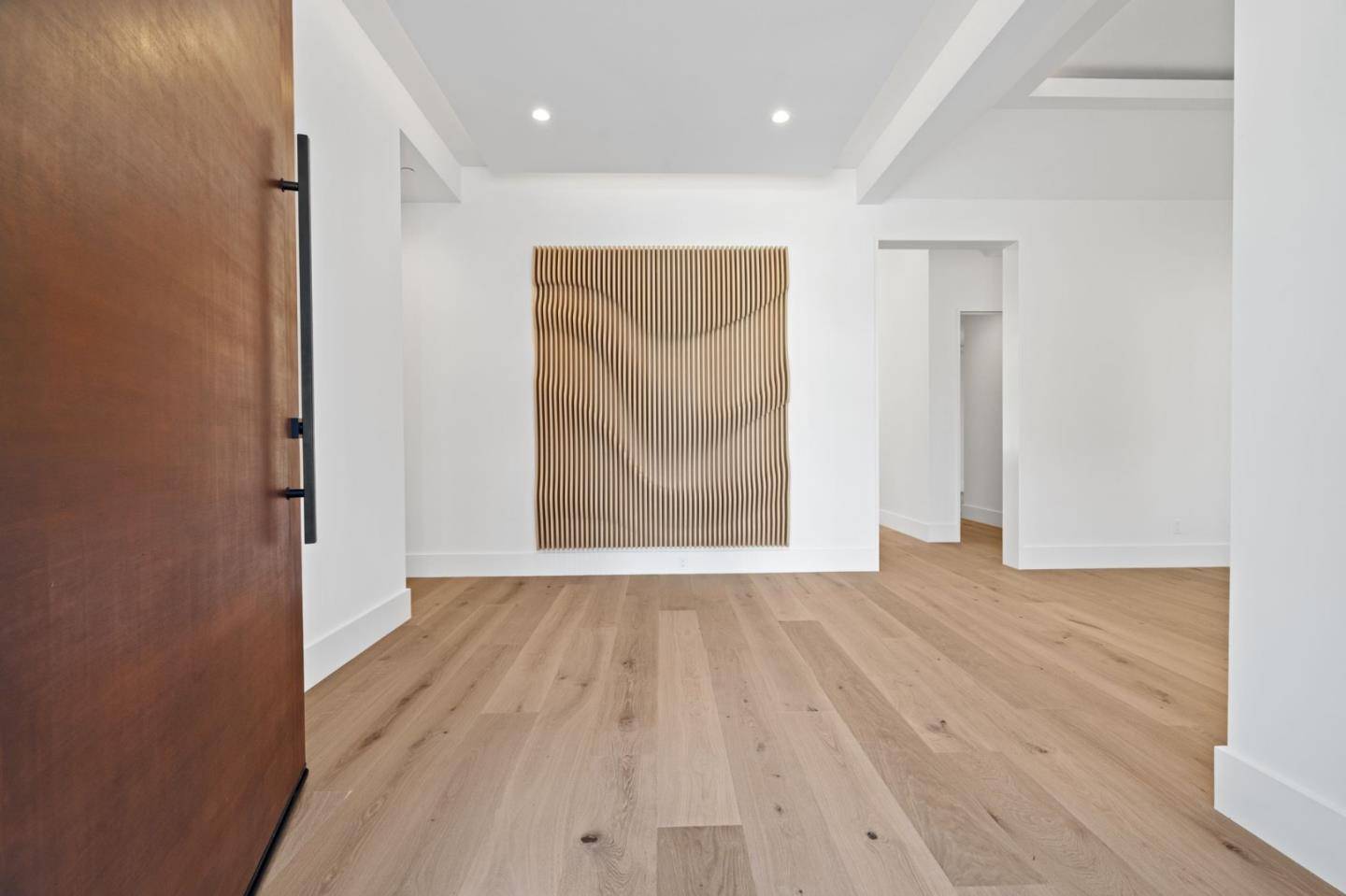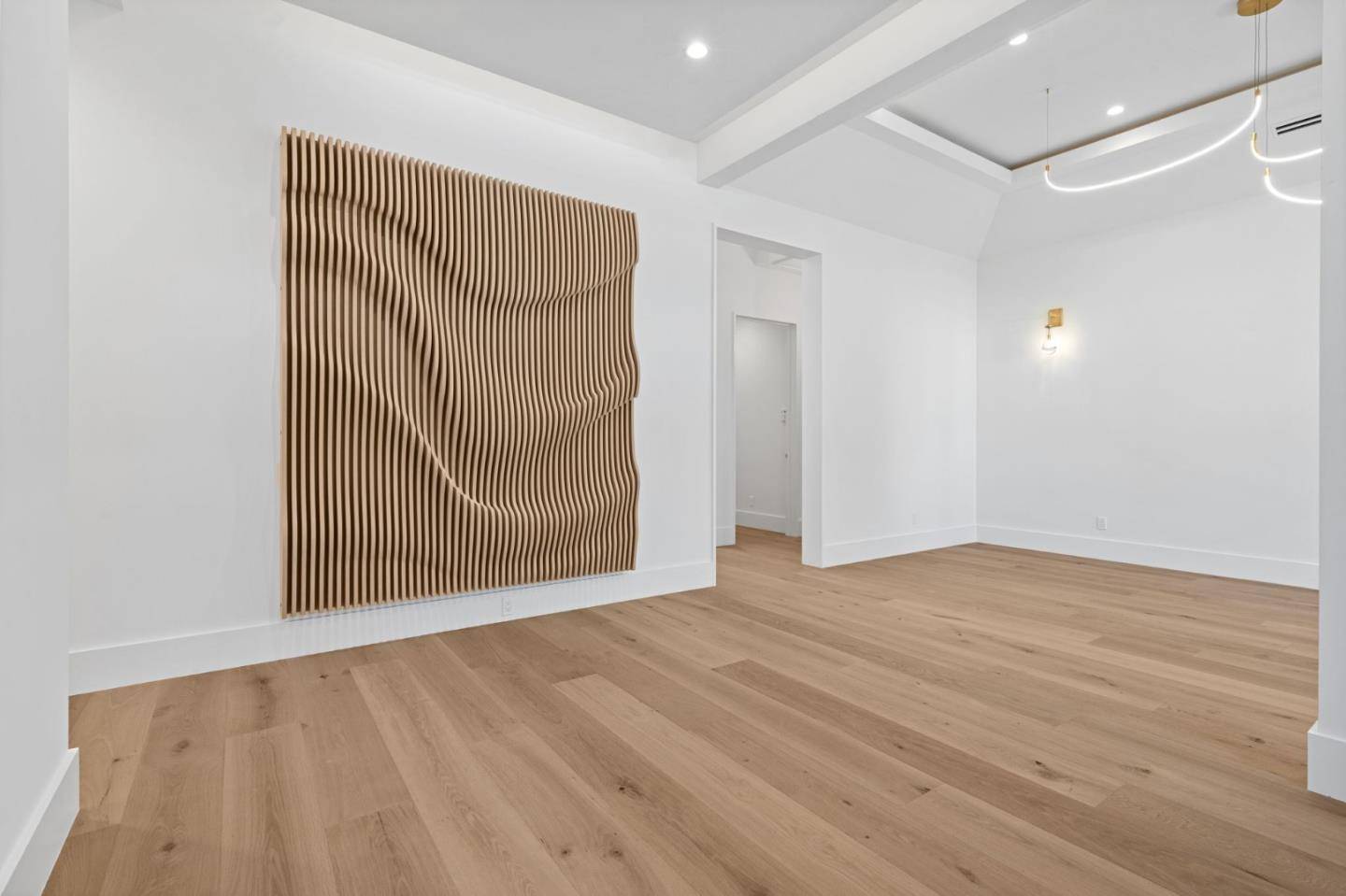Bought with Brian Chancellor • Christie's International Real Estate Sereno
$9,050,000
$9,050,000
For more information regarding the value of a property, please contact us for a free consultation.
5 Beds
4.5 Baths
3,522 SqFt
SOLD DATE : 04/25/2025
Key Details
Sold Price $9,050,000
Property Type Single Family Home
Sub Type Single Family Home
Listing Status Sold
Purchase Type For Sale
Square Footage 3,522 sqft
Price per Sqft $2,569
MLS Listing ID ML82005359
Sold Date 04/25/25
Bedrooms 5
Full Baths 4
Half Baths 1
Year Built 2025
Lot Size 10,030 Sqft
Property Sub-Type Single Family Home
Property Description
Introducing a rare opportunity to own a stunning new construction home, from JD Haaland Construction Inc., in the heart of North Palo Alto. This modern European-style single-story residence seamlessly blends timeless elegance with cutting-edge design. Set on a generous 10,000+ sq ft lot, the home offers approximately 4,400 sq ft of refined living space, featuring 5 spacious bedrooms and 4.5 luxurious baths, including a fully integrated attached ADU. A grand northeast-facing entry welcomes you into soaring 13-foot ceilings that define the main living area, highlighted by a modern linear gas fireplace and high-end Thermador appliances, including a professional gas range. Formal living and dining rooms, along with a private dedicated office, provide elegant spaces for both entertaining and everyday living. A 10-foot multi-slide LaCantina door opens to an entertainers dream backyard with an outdoor kitchen and patio. Sustainable features such as solar panels and a Powerwall deliver modern energy efficiency.
Location
State CA
County Santa Clara
Area Crescent Park
Zoning R1929
Rooms
Family Room Kitchen / Family Room Combo
Other Rooms Den / Study / Office
Guest Accommodations Accessory Dwelling Unit
Dining Room Formal Dining Room
Kitchen Built-in BBQ Grill, Countertop - Stone, Island, Microwave, Oven Range - Built-In, Gas, Pantry, Refrigerator, Wine Refrigerator
Interior
Heating Heat Pump
Cooling Central AC
Fireplaces Type Gas Burning
Laundry Washer / Dryer
Exterior
Parking Features Attached Garage
Garage Spaces 1.0
Utilities Available Natural Gas, Solar Panels - Owned
Roof Type Metal
Building
Lot Description Grade - Level
Story 1
Foundation Crawl Space
Sewer Sewer - Public
Water Public
Level or Stories 1
Others
Tax ID 003-05-002
Security Features Fire System - Sprinkler,Security Alarm ,Video / Audio System
Horse Property No
Special Listing Condition Not Applicable , Comp Only
Read Less Info
Want to know what your home might be worth? Contact us for a FREE valuation!

Our team is ready to help you sell your home for the highest possible price ASAP

© 2025 MLSListings Inc. All rights reserved.






