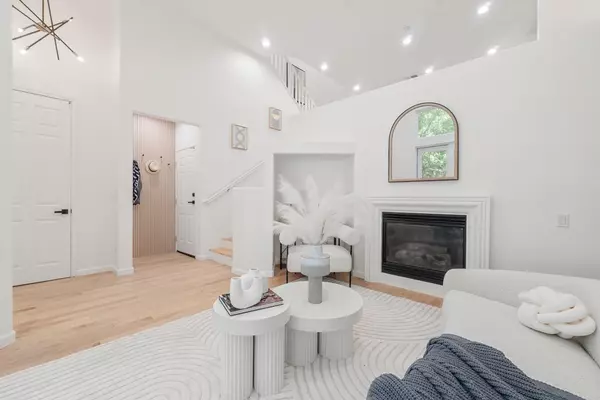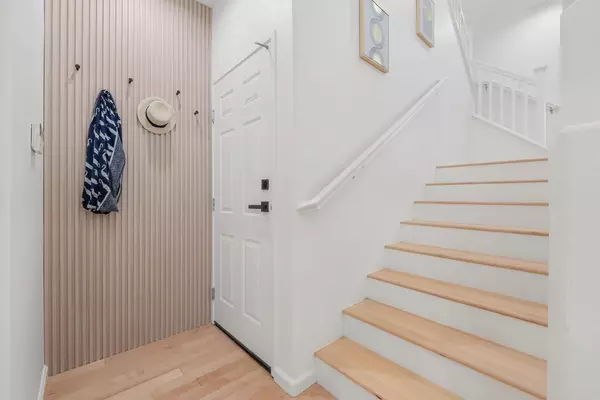$1,500,000
$1,299,980
15.4%For more information regarding the value of a property, please contact us for a free consultation.
2 Beds
2.5 Baths
1,464 SqFt
SOLD DATE : 11/15/2024
Key Details
Sold Price $1,500,000
Property Type Townhouse
Sub Type Townhouse
Listing Status Sold
Purchase Type For Sale
Square Footage 1,464 sqft
Price per Sqft $1,024
MLS Listing ID ML81979200
Sold Date 11/15/24
Bedrooms 2
Full Baths 2
Half Baths 1
HOA Fees $458
HOA Y/N 1
Year Built 2004
Property Description
Welcome to this beautifully renovated 2B2.5B townhome nestled in the vibrant Rivermark Community. Blending modern elegance with everyday convenience, this home features freshly painted walls, updated cabinetry, and stylish wood slat accents throughout. The soaring ceilings and expansive windows in the living room fill the space with natural light, creating a bright and inviting atmosphere.The chef's kitchen completes with sleek countertops, updated cabinetry, a spacious island, and premium SS appliances. The adjacent dining area offers a cozy yet elegant space for family meals or gatherings with friends. A chic, fully remodeled powder room adds a touch of modern sophistication, enhancing the guest experience. Retreat to the luxurious master suite, which includes a walk-in closet, a separate shower and tub, and elegant finishes, creating a serene private oasis. The junior suite provides a comfortable and private space for family or guests. Additional conveniences include an upper-level washer/dryer, ample crawl space storage, and a 2-car side-by-side garage with extra storage. Ideally located near Rivermark Plaza, playgrounds and parks, community pool, library, and Don Callejon School, this home offers the perfect balance of style, comfort, and convenience for modern living.
Location
State CA
County Santa Clara
Area Santa Clara
Zoning PD
Rooms
Family Room Kitchen / Family Room Combo
Dining Room Dining Area, Eat in Kitchen
Kitchen Countertop - Stone, Dishwasher, Garbage Disposal, Island, Oven Range - Built-In, Gas, Refrigerator
Interior
Heating Central Forced Air
Cooling Central AC
Flooring Wood
Fireplaces Type Living Room
Laundry Upper Floor, Washer / Dryer
Exterior
Garage Attached Garage
Garage Spaces 2.0
Pool Community Facility
Utilities Available Public Utilities
Roof Type Tile
Building
Story 2
Foundation Concrete Perimeter and Slab
Sewer Sewer - Public
Water Public
Level or Stories 2
Others
HOA Fee Include Common Area Gas,Exterior Painting,Insurance - Common Area,Landscaping / Gardening,Management Fee,Pool, Spa, or Tennis,Roof,Water
Tax ID 097-97-116
Horse Property No
Special Listing Condition Not Applicable
Read Less Info
Want to know what your home might be worth? Contact us for a FREE valuation!

Our team is ready to help you sell your home for the highest possible price ASAP

© 2024 MLSListings Inc. All rights reserved.
Bought with AiyarsReal Aiyar • Bala G Aiyar, Broker







