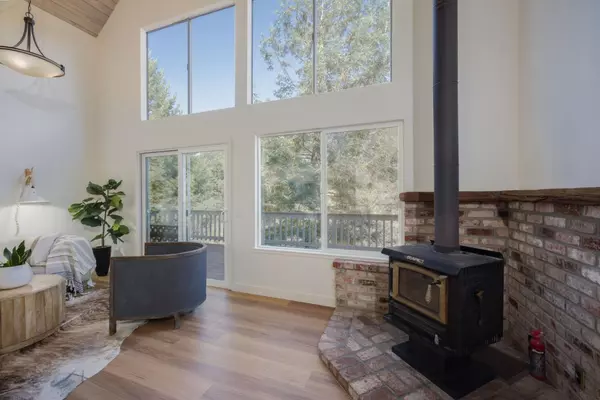$1,300,000
$1,275,000
2.0%For more information regarding the value of a property, please contact us for a free consultation.
3 Beds
2 Baths
1,180 SqFt
SOLD DATE : 11/05/2024
Key Details
Sold Price $1,300,000
Property Type Single Family Home
Sub Type Single Family Home
Listing Status Sold
Purchase Type For Sale
Square Footage 1,180 sqft
Price per Sqft $1,101
MLS Listing ID ML81981361
Sold Date 11/05/24
Style Cabin,Chalet
Bedrooms 3
Full Baths 2
Year Built 1974
Lot Size 5,000 Sqft
Property Description
Welcome to your coastal dream home! This beautifully updated property features a modern kitchen w/ new cabinets, quartz countertops, stainless steel appliances and luxury vinyl plank flooring throughout. The bathrooms have been meticulously updated, as well adding a touch of luxury. The expansive open kitchen, dining, and living area boasts soaring high beamed ceilings and a stunning 2 story wall of windows, offering breathtaking views of redwood trees and a tranquil wooded setting. Multiple large decks provide the perfect indoor-outdoor lifestyle. The spacious private primary loft suite upstairs includes skylights, 2 closets, & a lovely primary bathroom. Downstairs, you'll find 2 ground-floor bedrooms and a hallway bathroom. The cozy living room, complete with a wood-burning stove, is perfect for warming up on cool evenings. Bonus Room and/or ADU possibilities in the massive crawl space below, adds extra versatility. This home is ideally located on a quiet dead end street, close to the Fitzgerald Marine Reserve, Coastal Trail, spectacular beaches, Moss Beach Park, and steps away is endless open space hiking w/ a short walk to horses. With easy access to Hwy 1, you're just a short commute away from SF, the Peninsula, SV, and SFO. Don't miss out on this enchanting coastal retreat!
Location
State CA
County San Mateo
Area East Of Highway 1 Moss Beach
Zoning R10006
Rooms
Family Room No Family Room
Dining Room Breakfast Bar, Dining Area in Living Room
Kitchen Island with Sink, Garbage Disposal, Cooktop - Electric, Oven Range - Built-In, Refrigerator, Oven - Electric
Interior
Heating Gas, Stove - Wood, Central Forced Air
Cooling Ceiling Fan
Flooring Tile, Carpet, Vinyl / Linoleum
Fireplaces Type Living Room, Wood Stove
Laundry In Garage, Washer / Dryer
Exterior
Exterior Feature Back Yard, Deck
Garage Attached Garage
Garage Spaces 2.0
Utilities Available Public Utilities, Natural Gas
View Forest / Woods
Roof Type Shingle
Building
Lot Description Grade - Sloped Down , Grade - Hillside
Story 2
Foundation Concrete Perimeter
Sewer Sewer - Public, Sewer Connected
Water Public
Level or Stories 2
Others
Tax ID 037-156-160
Horse Property No
Special Listing Condition Not Applicable
Read Less Info
Want to know what your home might be worth? Contact us for a FREE valuation!

Our team is ready to help you sell your home for the highest possible price ASAP

© 2024 MLSListings Inc. All rights reserved.
Bought with Rimma Ludovico • Rimma Realty







