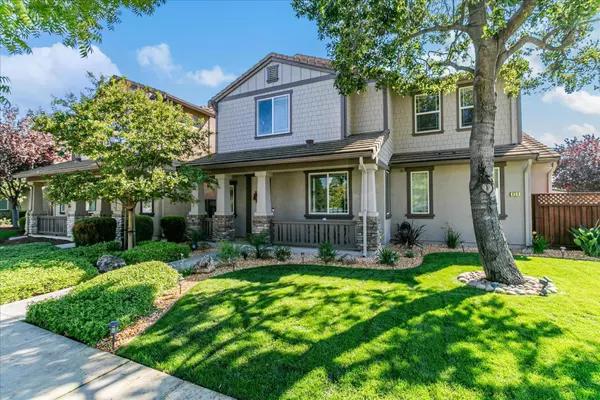$1,224,000
$1,224,000
For more information regarding the value of a property, please contact us for a free consultation.
4 Beds
2.5 Baths
1,841 SqFt
SOLD DATE : 11/15/2024
Key Details
Sold Price $1,224,000
Property Type Single Family Home
Sub Type Single Family Home
Listing Status Sold
Purchase Type For Sale
Square Footage 1,841 sqft
Price per Sqft $664
MLS Listing ID ML81983875
Sold Date 11/15/24
Bedrooms 4
Full Baths 2
Half Baths 1
HOA Fees $134/mo
HOA Y/N 1
Year Built 2011
Lot Size 4,858 Sqft
Property Description
Beautiful former model home in desirable San Savigno neighborhood features several upgrades and amenities! The property been meticulously maintained!! The Kitchen features large dining bar w/sink, granite slab, pantry, under cabinet lighting & stainless appliances, Formal Living Room can be used as formal dining area, bathrooms updated with gorgeous custom tile work and lighting, original loft area has been converted with permits, to a spacious 4th bedroom featuring a unique desk/work space with built in shelving that converts to a Queen size Murphy Bed!! Primary has walk-in closet & double sink vanity in bathroom, one bedroom features custom built in loft bed/desk/shelving combination, Porcelain tile floors throughout (carpet only on stairs), CAT 5 wiring throughout all bedrooms and living areas, recessed lighting, ceiling fans, neutral colors throughout, Central A/C, freshly landscaped front & back, auto sprinklers, Ring Doorbell, quaint porch/sitting area in front, custom backyard with Pergola (with lighting) & patio, oversized driveway can accommodate 3 cars, extra storage & work bench in oversized garage, neighborhood park w/ playground, close to downtown, shopping and across from El Toro Health Science Academy (elementary school) Don't miss this wonderful property!!
Location
State CA
County Santa Clara
Area Morgan Hill / Gilroy / San Martin
Building/Complex Name San Savigno
Zoning R1
Rooms
Family Room Kitchen / Family Room Combo
Dining Room Breakfast Bar, Dining Area in Family Room, Dining Bar, No Formal Dining Room
Kitchen Cooktop - Gas, Countertop - Granite, Dishwasher, Exhaust Fan, Garbage Disposal, Hood Over Range, Hookups - Ice Maker, Ice Maker, Microwave, Oven - Built-In, Oven - Self Cleaning, Pantry, Refrigerator
Interior
Heating Central Forced Air
Cooling Ceiling Fan, Central AC
Flooring Carpet, Tile
Laundry Inside, Upper Floor, Washer / Dryer
Exterior
Exterior Feature Back Yard, Balcony / Patio, Fenced, Low Maintenance, Sprinklers - Auto, Sprinklers - Lawn
Garage Attached Garage, Gate / Door Opener
Garage Spaces 2.0
Fence Wood
Community Features Playground
Utilities Available Public Utilities
View Neighborhood
Roof Type Tile
Building
Faces Northwest
Story 2
Foundation Concrete Slab
Sewer Sewer - Public
Water Public
Level or Stories 2
Others
HOA Fee Include Maintenance - Common Area
Restrictions Pets - Allowed
Tax ID 726-16-087
Security Features Security Alarm
Horse Property No
Special Listing Condition Not Applicable
Read Less Info
Want to know what your home might be worth? Contact us for a FREE valuation!

Our team is ready to help you sell your home for the highest possible price ASAP

© 2024 MLSListings Inc. All rights reserved.
Bought with Leticia Arriola-Alcantar • Intero Real Estate Services







