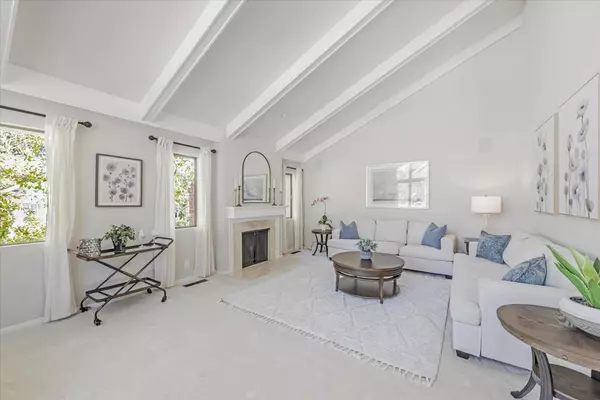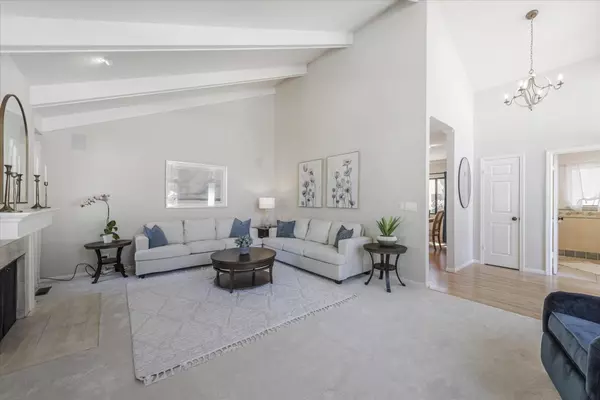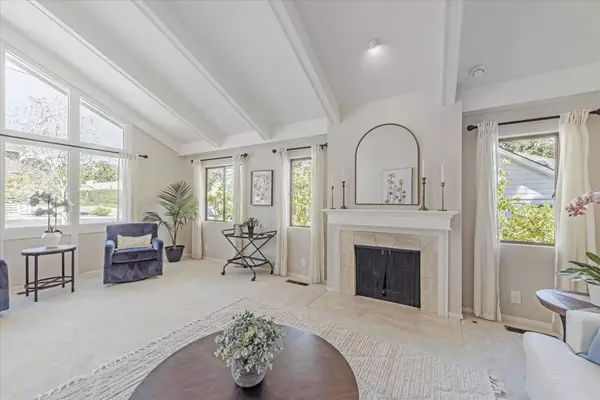$4,000,000
$3,998,000
0.1%For more information regarding the value of a property, please contact us for a free consultation.
4 Beds
3.5 Baths
2,901 SqFt
SOLD DATE : 11/15/2024
Key Details
Sold Price $4,000,000
Property Type Single Family Home
Sub Type Single Family Home
Listing Status Sold
Purchase Type For Sale
Square Footage 2,901 sqft
Price per Sqft $1,378
MLS Listing ID ML81982012
Sold Date 11/15/24
Style Traditional
Bedrooms 4
Full Baths 3
Half Baths 1
Year Built 1918
Lot Size 0.258 Acres
Property Description
Incredible Opportunity in the highly coveted Glenridge area. This tranquil 2901 sf 4 bedrooms+office, 3 full bathrooms +1/2 bath home is situated on an over 11,250+sq ft lot with expansive mountain views. This property was removed from the historic list. Vaulted ceilings & extensive windows. Separate family room, and dining room. Gourmet kitchen with Viking gas stove, deep soapstone sink, custom cabinetry, and breakfast bar opens into a cozy family room. The family room offers plenty of storage and access to the idyllic backyard for entertaining. Beautiful deck space for dining or outdoor living. Newly sodded park-like yard and updated irrigation, garden area with raised beds. Extensive care has been put into this home with new main Electrical panels and subpanels and 3 prong grounded outlets. New Tesla charger, new painted exterior, newly expanded double-wide driveway leads to the oversized attached 2 car garage. Downstairs bedroom can serve as the Primary bedroom or as an ADU/in-law quarter. This wonderful space has a walk-in closet, living space with a wood-burning stove for those cozy mornings. Enjoy the freshly remodeled full bathroom with beautiful walk-in shower. 2 indoor washer and dryers. Steps from Bachman park and downtown Los Gatos. Top Los Gatos Schools.
Location
State CA
County Santa Clara
Area Los Gatos/Monte Sereno
Zoning R1
Rooms
Family Room Separate Family Room
Dining Room Formal Dining Room
Kitchen Countertop - Solid Surface / Corian, Dishwasher, Exhaust Fan, Garbage Disposal, Hood Over Range, Oven - Gas, Pantry, Refrigerator, Warming Drawer
Interior
Heating Forced Air
Cooling Central AC
Flooring Carpet, Hardwood, Laminate, Tile
Fireplaces Type Wood Burning
Laundry Inside
Exterior
Garage Attached Garage, Electric Car Hookup, Off-Site Parking, Parking Area, Room for Oversized Vehicle
Garage Spaces 2.0
Utilities Available Public Utilities
View Mountains
Roof Type Composition
Building
Story 2
Foundation Concrete Perimeter and Slab
Sewer Sewer - Public
Water Public
Level or Stories 2
Others
Tax ID 510-15-028
Horse Property No
Special Listing Condition Not Applicable
Read Less Info
Want to know what your home might be worth? Contact us for a FREE valuation!

Our team is ready to help you sell your home for the highest possible price ASAP

© 2024 MLSListings Inc. All rights reserved.
Bought with Erin Burke • Coldwell Banker Realty







