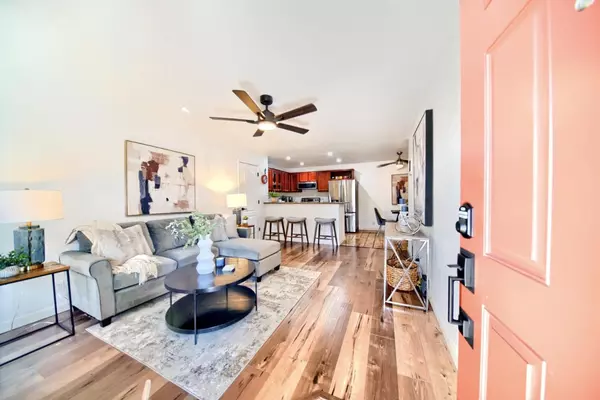$500,000
$515,000
2.9%For more information regarding the value of a property, please contact us for a free consultation.
2 Beds
1 Bath
842 SqFt
SOLD DATE : 11/14/2024
Key Details
Sold Price $500,000
Property Type Condo
Sub Type Condominium
Listing Status Sold
Purchase Type For Sale
Square Footage 842 sqft
Price per Sqft $593
MLS Listing ID ML81983563
Sold Date 11/14/24
Bedrooms 2
Full Baths 1
HOA Fees $470/mo
HOA Y/N 1
Year Built 1977
Property Description
Welcome to 468 Dempsey Rd UNIT 171! This stunning 2-bedroom, 1-bath condo is a gem in the heart of Silicon Valley. Located on the ground floor, it features a private gated front patio, perfect for enjoying some outdoor space. Step inside to discover an open concept floor plan, where the kitchen seamlessly flows into the living and dining areas. The kitchen is equipped with modern stainless steel appliances, elegant granite countertops, and dark shaker cabinetry. You'll love the newly updated bathroom and the primary bedroom's recently renovated walk-in closet. The HOA covers essential services like water, garbage, landscaping, and maintenance, making life hassle-free. Plus, youll have access to fantastic amenities, including a gym, pool, sauna, spa, tennis court, clubhouse, and BBQ area. Conveniently located just minutes from The Great Mall, light rail, and Milpitas BART, with easy access to Highways 680, 237, 880, and 101, this condo is ideal for first-time homebuyers looking for a vibrant community and easy commuting options. Don't miss your chance to make this beautiful condo your new home!
Location
State CA
County Santa Clara
Area Milpitas
Building/Complex Name Crossroads
Zoning R1
Rooms
Family Room No Family Room
Dining Room No Formal Dining Room
Kitchen 220 Volt Outlet, Countertop - Granite, Dishwasher, Garbage Disposal, Hood Over Range, Refrigerator
Interior
Heating Heating - 2+ Zones
Cooling Window / Wall Unit
Flooring Stone, Hardwood
Laundry Community Facility
Exterior
Garage Assigned Spaces, Carport , Covered Parking, Common Parking Area
Pool Community Facility
Community Features Club House, Common Utility Room, Gym / Exercise Facility, BBQ Area, Playground, Community Pool, Recreation Room, Sauna / Spa / Hot Tub, Tennis Court / Facility
Utilities Available Public Utilities
Roof Type Composition,Other
Building
Story 1
Foundation Wood Frame, Concrete Slab
Sewer Sewer - Public
Water Public
Level or Stories 1
Others
HOA Fee Include Garbage,Insurance - Common Area,Maintenance - Common Area,Maintenance - Exterior,Pool, Spa, or Tennis,Reserves,Roof,Water / Sewer
Restrictions Parking Restrictions
Tax ID 088-42-184
Security Features Closed Circuit Monitoring (24-hour)
Horse Property No
Special Listing Condition Not Applicable
Read Less Info
Want to know what your home might be worth? Contact us for a FREE valuation!

Our team is ready to help you sell your home for the highest possible price ASAP

© 2024 MLSListings Inc. All rights reserved.
Bought with Jomy Vellian • Realty One Group Infinity







