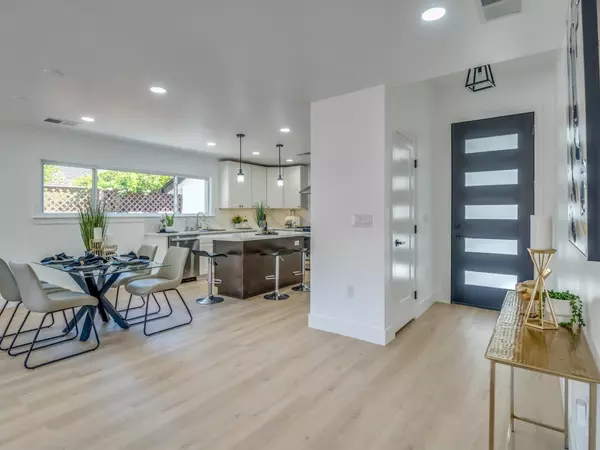$2,519,400
$2,298,000
9.6%For more information regarding the value of a property, please contact us for a free consultation.
4 Beds
3 Baths
1,550 SqFt
SOLD DATE : 11/13/2024
Key Details
Sold Price $2,519,400
Property Type Single Family Home
Sub Type Single Family Home
Listing Status Sold
Purchase Type For Sale
Square Footage 1,550 sqft
Price per Sqft $1,625
MLS Listing ID ML81983080
Sold Date 11/13/24
Style Custom,Ranch
Bedrooms 4
Full Baths 3
Year Built 1959
Lot Size 7,405 Sqft
Property Description
Exceptionally remodeled & expanded home nestled on a tree lined street in the desirable Carlton neighborhood on a large lot. Open floor plan with an expansive chefs kitchen with new cabinets, SS appliances, quartz countertops and a large Island. Family room with an electric fireplace leads out to a brick patio for indoor/outdoor living. Luxurious primary bedroom with sliding doors leads to the pool, (**Pool removal estimate available for buyers not desiring a house with the pool**) and has a primary bath with large vanity, dual sinks & glass enclosed shower. There is a second en-suite bedroom for guests or grown up kids.Idyllic front yard with views of the mountains and a dream backyard w/spacious brick patio, drip irrigation, sparkling pool, dry sauna and hot tub for entertaining & relaxing. This home has all-new systems, including plumbing (copper pipes), sewer, electrical, HVAC, and insulation, ensuring comfort and efficiency. The new roof, custom hardwood flooring, recessed lighting, stucco exterior, dual pane doors/windows, level 4 drywall finishes and a finished garage (with EV charging outlet) add to the home's sophisticated charm. Upgrades done with permits and licensed Contractor. Minutes to restaurants, shopping & trails. Top Carlton, Union, & Leigh High schools.
Location
State CA
County Santa Clara
Area Cambrian
Zoning R1-8
Rooms
Family Room Kitchen / Family Room Combo
Dining Room Dining Area
Kitchen Countertop - Quartz, Dishwasher, Island, Microwave, Oven Range - Gas, Refrigerator
Interior
Heating Central Forced Air - Gas
Cooling Central AC
Fireplaces Type Family Room, Other
Laundry Inside, Washer / Dryer
Exterior
Exterior Feature Back Yard, Sprinklers - Auto
Garage On Street
Garage Spaces 2.0
Fence Wood
Pool Pool - In Ground, Spa - In Ground, Steam Room or Sauna
Utilities Available Public Utilities
View Mountains
Roof Type Shingle
Building
Lot Description Regular
Story 1
Foundation Concrete Perimeter
Sewer Sewer - Public
Water Public
Level or Stories 1
Others
Tax ID 421-12-046
Horse Property No
Special Listing Condition Not Applicable
Read Less Info
Want to know what your home might be worth? Contact us for a FREE valuation!

Our team is ready to help you sell your home for the highest possible price ASAP

© 2024 MLSListings Inc. All rights reserved.
Bought with Mike Hammill • Compass







