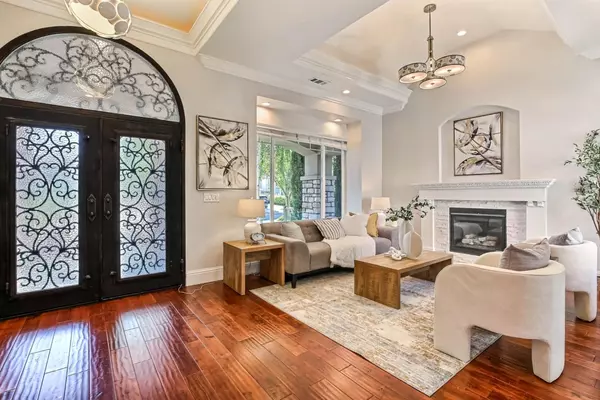$3,450,000
$2,980,000
15.8%For more information regarding the value of a property, please contact us for a free consultation.
4 Beds
3 Baths
1,876 SqFt
SOLD DATE : 11/05/2024
Key Details
Sold Price $3,450,000
Property Type Single Family Home
Sub Type Single Family Home
Listing Status Sold
Purchase Type For Sale
Square Footage 1,876 sqft
Price per Sqft $1,839
MLS Listing ID ML81983123
Sold Date 11/05/24
Style Contemporary
Bedrooms 4
Full Baths 3
Year Built 2015
Lot Size 5,100 Sqft
Property Description
A newer 2015 built custom contemporary home with high vaulted ceiling, Close to Apple spaceship campus, & walking distance to award-winning Cupertino schools, Sedgwick Elem. Hyde Middle, & Cupertino High. It features a grand arched entry porch & stone tiled porch & or the distinctive cast-iron entry door), with transom window. Inside is a handcrafted style hardwood teak floor, & coffered ceiling with recessed lighting. A family room with big windows, a fireplace, & niche. The kitchen is equipped with stainless steel appliances: oven range, dishwasher, refrigerator, microwave, exhaust fan & a hood over the range. It also features granite countertops & backsplash, a huge island, a dry bar, cabinetry, & a garden window. The primary bedroom, has a private balcony, a walk-in closet. The primary bath has custom vanities, Italian porcelain tile walls frameless shower door & a Jacuzzi tub. Each has boasts vaulted ceilings,& built-in closets. Outside is a fenced backyard, w/ front & rear covered patios. 2-car garage. With easy access to major highways, making travel throughout the Bay Area a breeze. Enjoy the vibrant lifestyle and all the amenities that this prime location has to offer.
Location
State CA
County Santa Clara
Area Cupertino
Zoning R1
Rooms
Family Room Separate Family Room
Dining Room Dining Bar, Formal Dining Room
Kitchen Countertop - Granite, Dishwasher, Exhaust Fan, Garbage Disposal, Island with Sink, Microwave, Oven Range, Pantry, Refrigerator
Interior
Heating Central Forced Air
Cooling Central AC
Flooring Tile, Hardwood
Fireplaces Type Living Room
Laundry In Utility Room, Washer / Dryer
Exterior
Exterior Feature Back Yard, Balcony / Patio
Garage Attached Garage
Garage Spaces 2.0
Fence Fenced Back, Fenced
Utilities Available Individual Electric Meters, Individual Gas Meters
Roof Type Concrete
Building
Story 2
Foundation Concrete Perimeter and Slab
Sewer Sewer - Public
Water Individual Water Meter
Level or Stories 2
Others
Tax ID 375-26-016
Horse Property No
Special Listing Condition Not Applicable
Read Less Info
Want to know what your home might be worth? Contact us for a FREE valuation!

Our team is ready to help you sell your home for the highest possible price ASAP

© 2024 MLSListings Inc. All rights reserved.
Bought with Yan Zhou • Legend Realty & Finance Group







