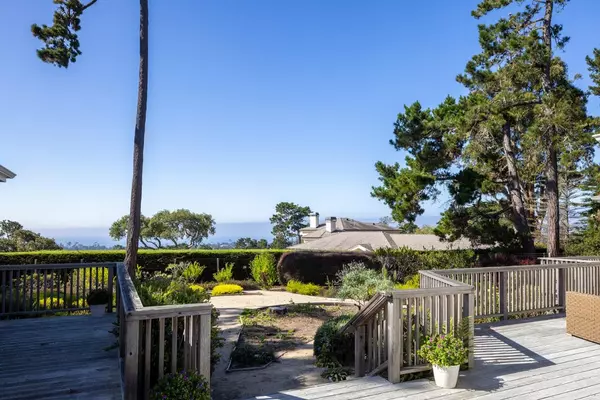$5,000,000
$4,700,000
6.4%For more information regarding the value of a property, please contact us for a free consultation.
4 Beds
3 Baths
3,539 SqFt
SOLD DATE : 11/05/2024
Key Details
Sold Price $5,000,000
Property Type Single Family Home
Sub Type Single Family Home
Listing Status Sold
Purchase Type For Sale
Square Footage 3,539 sqft
Price per Sqft $1,412
MLS Listing ID ML81981782
Sold Date 11/05/24
Style Traditional
Bedrooms 4
Full Baths 3
Year Built 1997
Lot Size 1.060 Acres
Property Description
This custom-built single-level home spans approximately 3,500 sf. and is perfectly positioned to capture beautiful ocean views and stunning sunsets. Nestled in a sought-after Pebble Beach location, the home boasts a comfortable layout with two inviting living rooms, each with its own fireplace, a formal dining room, and a spacious kitchen with a view and abundant storage - perfect for seamless entertaining. The sizable bedrooms are thoughtfully arranged for comfort and relaxation, and the large backyard deck offers a tranquil space to unwind and enjoy the surroundings. An attached 3-car garage provides ample space for storage, and is ideal for car enthusiasts or hobbyists. Set on a generous sized lot, this serene retreat offers privacy and natural beauty. Dont miss this rare opportunity to enjoy Pacific Ocean views in this exceptional location!
Location
State CA
County Monterey
Area Central Pebble Beach
Building/Complex Name Pebble Beach
Zoning R-1
Rooms
Family Room Separate Family Room
Other Rooms Formal Entry
Dining Room Breakfast Nook, Formal Dining Room
Kitchen Cooktop - Gas, Countertop - Solid Surface / Corian, Dishwasher, Exhaust Fan, Garbage Disposal, Hood Over Range, Microwave, Oven - Built-In, Oven - Double, Oven - Electric, Pantry, Refrigerator, Skylight
Interior
Heating Central Forced Air - Gas, Fireplace
Cooling None
Flooring Carpet, Hardwood, Marble, Tile
Fireplaces Type Family Room, Gas Burning, Gas Log, Gas Starter, Living Room, Wood Burning
Laundry Inside, Washer / Dryer
Exterior
Exterior Feature Back Yard, Balcony / Patio, BBQ Area, Deck , Drought Tolerant Plants, Fenced, Low Maintenance, Sprinklers - Auto
Garage Attached Garage, Gate / Door Opener, Guest / Visitor Parking, Off-Street Parking, Room for Oversized Vehicle
Garage Spaces 3.0
Fence Fenced Back, Mixed Height / Type
Utilities Available Generator, Individual Electric Meters, Individual Gas Meters, Public Utilities
View Forest / Woods, Garden / Greenbelt, Ocean, Water
Roof Type Composition,Shingle
Building
Lot Description Grade - Mostly Level, Private / Secluded, Views
Story 1
Foundation Concrete Perimeter, Post and Pier
Sewer Sewer - Public, Sewer Connected
Water Individual Water Meter, Public
Level or Stories 1
Others
Restrictions None
Tax ID 008-234-043-000
Security Features Fire Alarm ,Security Alarm
Horse Property No
Special Listing Condition Not Applicable
Read Less Info
Want to know what your home might be worth? Contact us for a FREE valuation!

Our team is ready to help you sell your home for the highest possible price ASAP

© 2024 MLSListings Inc. All rights reserved.
Bought with Paulina Reid • Coldwell Banker Realty







