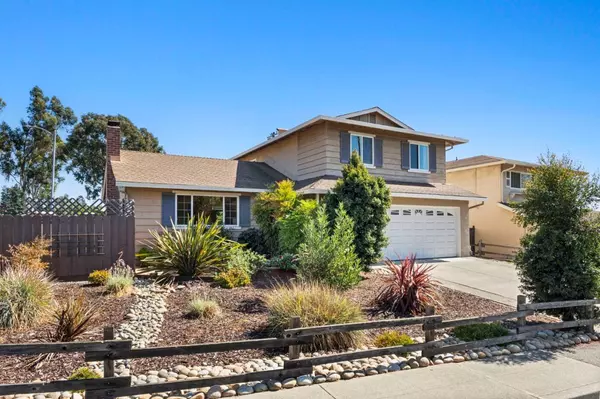$2,085,000
$1,898,000
9.9%For more information regarding the value of a property, please contact us for a free consultation.
3 Beds
2.5 Baths
1,544 SqFt
SOLD DATE : 11/01/2024
Key Details
Sold Price $2,085,000
Property Type Single Family Home
Sub Type Single Family Home
Listing Status Sold
Purchase Type For Sale
Square Footage 1,544 sqft
Price per Sqft $1,350
MLS Listing ID ML81982342
Sold Date 11/01/24
Style Traditional
Bedrooms 3
Full Baths 2
Half Baths 1
Year Built 1962
Lot Size 7,776 Sqft
Property Description
Gorgeous home on a private corner lot in the much desirable Warm Springs Community! Fabulous quiet location close to everything: great schools, neighboring parks, trails, Bay Club, Tesla, and easy access to 237, I680, I880 from Fremont to the heart of Silicon Valley. The exquisitely landscaped grounds with colorful flowers and mature trees, along with the private back patio make ideal spaces for relaxing, family gathering and entertaining. This beautiful home offers a two-story floor plan with lots of natural light throughout, hardwood floors through most of the house, dual pane windows, recessed lights, freshly painted and ready to move in. The lower level has a lovely living room with fireplace, separate dining room, open kitchen with granite counter, inviting family room with tiled floor and built-in cabinets, and a conveniently appointed half bath. Laundry inside the attached 2 car garage. At the upper level you will find 3 bright and spacious bedrooms including the large primary suite with newer bathroom, 2 vanities, and a 2nd full bath with shower over tub. Huge backyard with wide side access for large vehicles. Do not miss this great house - Welcome Home!
Location
State CA
County Alameda
Area Fremont
Zoning R1
Rooms
Family Room Kitchen / Family Room Combo, Separate Family Room
Dining Room Formal Dining Room
Kitchen Cooktop - Gas, Countertop - Granite, Dishwasher, Garbage Disposal, Microwave, Oven Range - Built-In, Pantry, Refrigerator
Interior
Heating Central Forced Air
Cooling None
Flooring Carpet, Hardwood
Fireplaces Type Living Room
Laundry In Garage, Washer / Dryer
Exterior
Garage Attached Garage, Gate / Door Opener, Room for Oversized Vehicle
Garage Spaces 2.0
Fence Fenced Back, Wood
Utilities Available Public Utilities
Roof Type Composition,Shingle
Building
Story 2
Foundation Concrete Slab
Sewer Sewer - Public
Water Public
Level or Stories 2
Others
Tax ID 519-1199-093
Horse Property No
Special Listing Condition Not Applicable
Read Less Info
Want to know what your home might be worth? Contact us for a FREE valuation!

Our team is ready to help you sell your home for the highest possible price ASAP

© 2024 MLSListings Inc. All rights reserved.
Bought with Kishore Mokada • eXp Realty of California Inc







