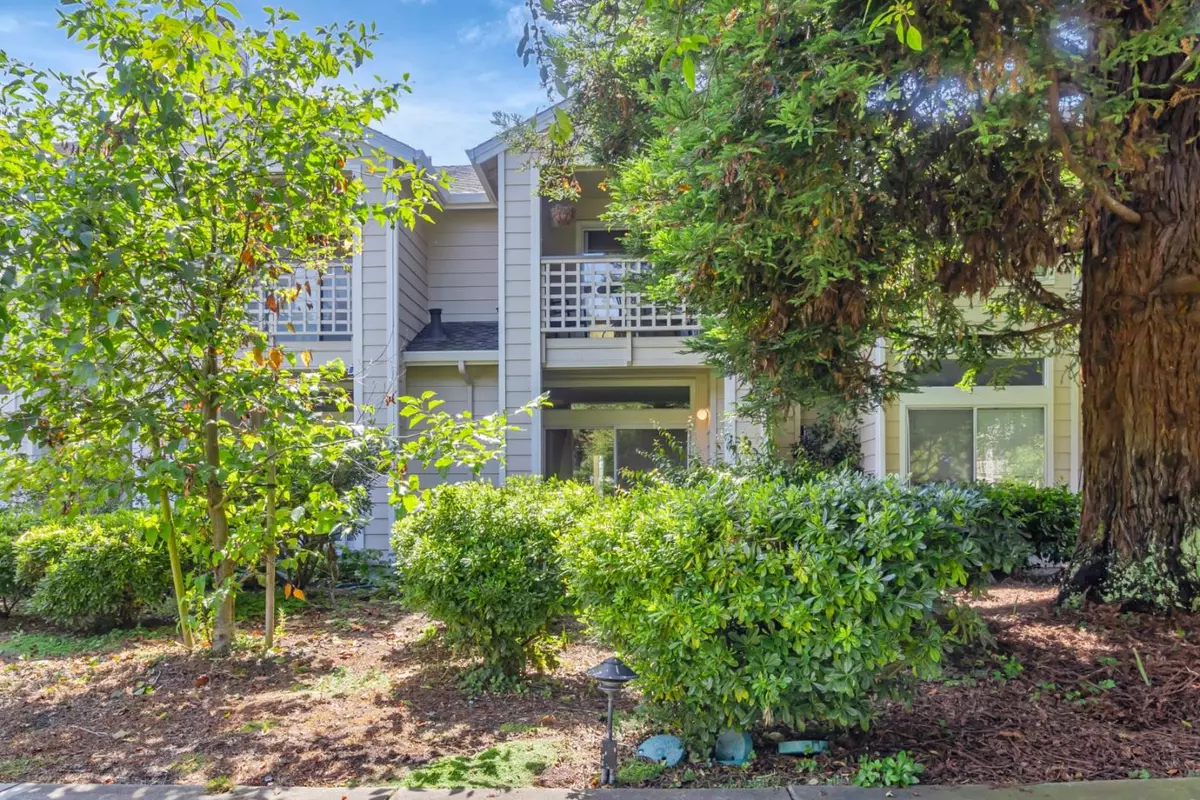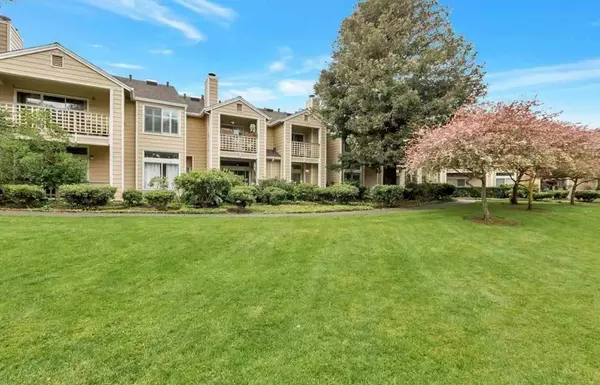$901,500
$890,000
1.3%For more information regarding the value of a property, please contact us for a free consultation.
2 Beds
2.5 Baths
1,215 SqFt
SOLD DATE : 10/31/2024
Key Details
Sold Price $901,500
Property Type Townhouse
Sub Type Townhouse
Listing Status Sold
Purchase Type For Sale
Square Footage 1,215 sqft
Price per Sqft $741
MLS Listing ID ML81980769
Sold Date 10/31/24
Bedrooms 2
Full Baths 2
Half Baths 1
HOA Fees $625/mo
HOA Y/N 1
Year Built 1989
Lot Size 5,486 Sqft
Property Description
This lovely two-story home is a highly desired townhouse with 1,215 sq. ft. in the wonderful Amesport Landing complex. Spacious, with 2 bedrooms and 2 1/2 baths, it overlooks the grassy, park-like setting from both floors. The living room features a fireplace, and open floor plan, with a covered patio for enjoying the scenery. The upstairs has 2 primary suites, both with their own bathrooms, along with an inside washer and dryer. One of these bedrooms also has a balcony nestled in the trees. Amesport has a Club House where you and your friends can celebrate holidays or birthdays or enjoy sports and movies on the big screen TV! There is an attached garage, an assigned carport and guest parking. A private, peaceful setting with plenty of light, the setting is tranquil but just a block off of our picturesque Main Street. Here you will find great restaurants, cafes, shopping, wine tasting, and Cunha's Country Store. Also, close by are sandy beaches, the Coastal Trail and our own Half Moon Bay dog park! Just off Hwy One and Hwy 92, it is an easy commute to SFO, Silicon Valley and San Francisco. Come and enjoy the many charms of living on the Coast!
Location
State CA
County San Mateo
Area East Of Highway 1 / Spanish Town
Building/Complex Name Amesport Landing
Zoning PD0000
Rooms
Family Room No Family Room
Dining Room Dining Area in Living Room, Dining Bar
Kitchen Dishwasher, Exhaust Fan, Garbage Disposal, Oven Range - Electric, Refrigerator
Interior
Heating Central Forced Air - Gas
Cooling None
Flooring Carpet, Vinyl / Linoleum
Fireplaces Type Living Room, Wood Burning
Laundry Inside, Upper Floor
Exterior
Exterior Feature Balcony / Patio
Garage Assigned Spaces, Attached Garage, Carport , Guest / Visitor Parking
Garage Spaces 1.0
Community Features Club House, Garden / Greenbelt / Trails
Utilities Available Public Utilities
View Garden / Greenbelt
Roof Type Composition
Building
Story 2
Unit Features Unit Faces Common Area
Foundation Concrete Slab
Sewer Sewer - Public
Water Public
Level or Stories 2
Others
HOA Fee Include Common Area Electricity,Exterior Painting,Garbage,Insurance - Earthquake,Landscaping / Gardening,Maintenance - Common Area,Maintenance - Exterior
Restrictions Pets - Cats Permitted,Pets - Dogs Permitted,Pets - Number Restrictions,Pets - Rules
Tax ID 115-260-040
Horse Property No
Special Listing Condition Not Applicable
Read Less Info
Want to know what your home might be worth? Contact us for a FREE valuation!

Our team is ready to help you sell your home for the highest possible price ASAP

© 2024 MLSListings Inc. All rights reserved.
Bought with Andrew Cypert • Coldwell Banker Realty







