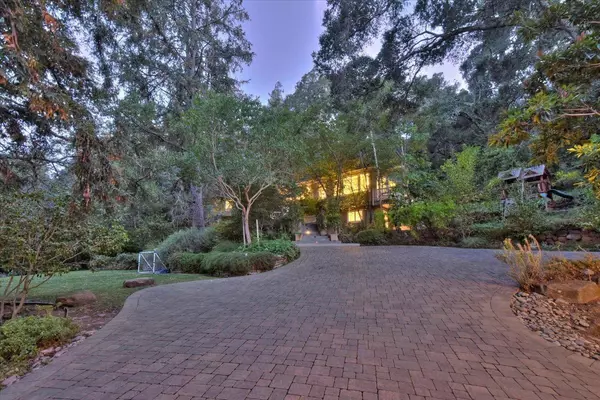$3,995,000
$3,995,000
For more information regarding the value of a property, please contact us for a free consultation.
5 Beds
3.5 Baths
3,600 SqFt
SOLD DATE : 10/29/2024
Key Details
Sold Price $3,995,000
Property Type Single Family Home
Sub Type Single Family Home
Listing Status Sold
Purchase Type For Sale
Square Footage 3,600 sqft
Price per Sqft $1,109
MLS Listing ID ML81970104
Sold Date 10/29/24
Style Contemporary
Bedrooms 5
Full Baths 3
Half Baths 1
Year Built 2001
Lot Size 1.229 Acres
Property Description
Price Improvement! Estate home situated in a quiet & serene park like setting tucked away from the street. This gated property is located in the heart of Portola Valley, a short stroll to Town center, Famers market, Summer concerts, Just a few minutes drive to 280 & Sand Hill Venture Row. 5 bedrooms/3.5 fully remodeled baths with a unique welcoming feeling. Primary suite with a freshly remodeled bathroom & walk-in closet. Located on a wooded yet sunny 1.3 acre's. The 3,600 s.f. Home has a gourmet Chef's kitchen, Calcutta marble, custom cabinets, commercial grade appliances, gas range/oven, Liebherr refrigerator, breakfast bar, and bench seat storage. Large formal living room with high ceilings and slider to outdoor entertaining area. Separate family room/library with high ceilings. hardwood floors throughout. Double pane windows throughout. Inside laundry and abundance of storage cabinets. Two outdoor living rooms for entertaining. Raised planters for a vegetable & herb garden, Space ideal for a chicken coop, Tons of usable lawn space, On cooler nights, there is a spacious theater that insures many hours of entertainment. Wonderfully high ceilings & high end custom finishes throughout. No detail was ignored This home speaks of quality Come home to style and comfortable elegance.
Location
State CA
County San Mateo
Area Santa Maria / Russell Area
Zoning R10000
Rooms
Family Room Separate Family Room
Other Rooms Attic, Formal Entry, Media / Home Theater, Storage, Utility Room, Wine Cellar / Storage
Dining Room Breakfast Bar, Breakfast Nook, Dining Bar, Eat in Kitchen, Formal Dining Room, Skylight
Kitchen Cooktop - Gas, Countertop - Marble, Dishwasher, Garbage Disposal, Hood Over Range, Ice Maker, Microwave, Pantry, Refrigerator, Skylight
Interior
Heating Central Forced Air - Gas
Cooling Central AC
Flooring Hardwood, Slate, Tile
Fireplaces Type Family Room, Gas Burning, Gas Starter, Living Room, Wood Burning
Laundry Inside, Upper Floor
Exterior
Exterior Feature Balcony / Patio, Deck , Dog Run / Kennel, Fenced, Sprinklers - Auto, Sprinklers - Lawn
Garage Detached Garage, Electric Car Hookup, Electric Gate, Gate / Door Opener, Guest / Visitor Parking, Off-Street Parking, Room for Oversized Vehicle
Garage Spaces 2.0
Fence Partial Fencing
Utilities Available Public Utilities
View Mountains, Neighborhood
Roof Type Composition
Building
Story 2
Foundation Concrete Perimeter and Slab
Sewer Existing Septic
Water Public
Level or Stories 2
Others
Tax ID 076-211-560
Security Features Fire System - Sprinkler,Fire System - Suppression
Horse Property No
Special Listing Condition Not Applicable
Read Less Info
Want to know what your home might be worth? Contact us for a FREE valuation!

Our team is ready to help you sell your home for the highest possible price ASAP

© 2024 MLSListings Inc. All rights reserved.
Bought with Jennifer Alfaro • Compass







