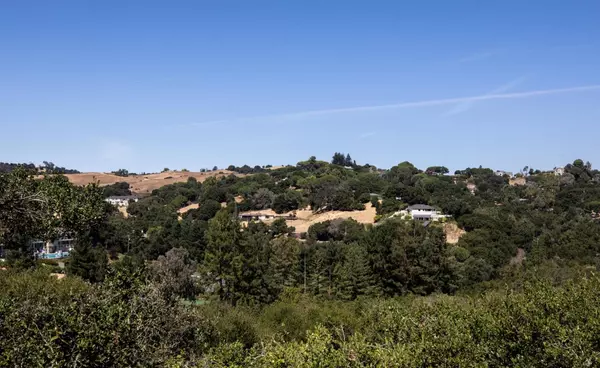$3,900,000
$4,198,000
7.1%For more information regarding the value of a property, please contact us for a free consultation.
4 Beds
3 Baths
3,149 SqFt
SOLD DATE : 10/29/2024
Key Details
Sold Price $3,900,000
Property Type Single Family Home
Sub Type Single Family Home
Listing Status Sold
Purchase Type For Sale
Square Footage 3,149 sqft
Price per Sqft $1,238
MLS Listing ID ML81979775
Sold Date 10/29/24
Bedrooms 4
Full Baths 3
HOA Fees $135/mo
HOA Y/N 1
Year Built 1988
Lot Size 1.320 Acres
Property Description
Fabulous and rarely available in prestigious Parker Ranch, an enclave of estate homes in Saratoga! This home has it all - Luxurious living, WOW views, privacy, and an idyllic Saratoga location - tucked away and yet close to everyday amenities! Dramatic entry foyer with soaring ceilings & tremendous natural light. Great open floor plan. Plus, living, family, dining, kitchen & primary bedroom are all conveniently located on main level. Living and family rooms with vaulted ceilings, lots of windows and French doors to the outdoors. Custom, chefs dream kitchen - large island, top-of-line appliances including 6 burner Viking professional gas cooktop, Sub Zero fridge and wine storage; walk-in pantry. Spacious primary on main level with vaulted ceilings, fireplace, customized walk-in closet and en-suite bath with 2 sink areas, large tub, and dual shower. Hardwood floors, high ceilings (some 9 ft to 12+ ft), recessed lights, 2 furnaces and AC systems. Convenient inside laundry room; large 3 car garage. Lots of storage. Expansive decks on both levels offer privacy, views, and space for outdoor enjoyment in a tranquil & picturesque setting. Ideal location - close to nature trails AND in close proximity to Saratoga Sunnyvale Rd. Excellent Cupertino schools: Blue Hills, Kennedy, Monta Vista.
Location
State CA
County Santa Clara
Area Saratoga
Zoning RHS
Rooms
Family Room Kitchen / Family Room Combo
Other Rooms Formal Entry, Laundry Room, Storage
Dining Room Dining Area, Dining Area in Family Room
Kitchen 220 Volt Outlet, Cooktop - Gas, Countertop - Stone, Dishwasher, Garbage Disposal, Hood Over Range, Island, Microwave, Oven - Electric, Refrigerator, Wine Refrigerator
Interior
Heating Central Forced Air
Cooling Central AC
Flooring Carpet, Hardwood, Stone, Tile
Fireplaces Type Living Room, Primary Bedroom
Laundry Electricity Hookup (220V), Inside, Washer / Dryer
Exterior
Garage Attached Garage
Garage Spaces 3.0
Utilities Available Public Utilities
Roof Type Composition
Building
Story 2
Foundation Concrete Perimeter and Slab
Sewer Sewer - Public
Water Public
Level or Stories 2
Others
HOA Fee Include Other
Tax ID 366-50-032
Horse Property No
Special Listing Condition Not Applicable
Read Less Info
Want to know what your home might be worth? Contact us for a FREE valuation!

Our team is ready to help you sell your home for the highest possible price ASAP

© 2024 MLSListings Inc. All rights reserved.
Bought with Vidya Murthy • Redfin







