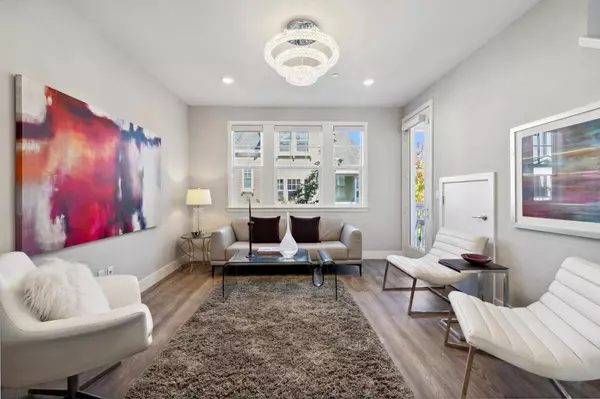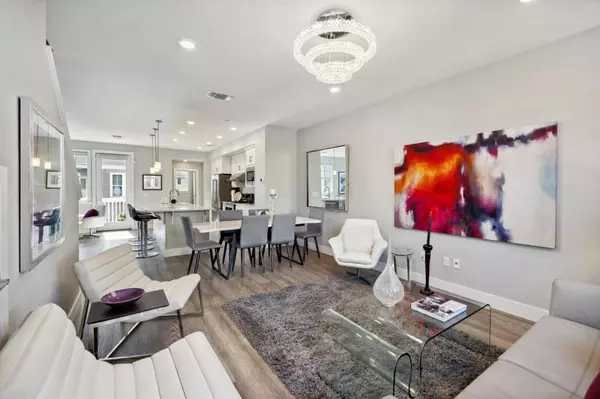$2,138,000
$1,998,000
7.0%For more information regarding the value of a property, please contact us for a free consultation.
4 Beds
3.5 Baths
1,904 SqFt
SOLD DATE : 10/24/2024
Key Details
Sold Price $2,138,000
Property Type Townhouse
Sub Type Townhouse
Listing Status Sold
Purchase Type For Sale
Square Footage 1,904 sqft
Price per Sqft $1,122
MLS Listing ID ML81983207
Sold Date 10/24/24
Bedrooms 4
Full Baths 3
Half Baths 1
HOA Fees $335/mo
HOA Y/N 1
Year Built 2018
Property Description
Just around the corner from a wonderful park and minutes to lively downtown Mountain View, this stylish end-unit townhome is in the desirable Radius community built just 6 years ago. Offering true luxury living, the three-story, 4-bedroom, 3.5-bath floor plan is spacious and bright with carpeted bedrooms and stairwell, wood flooring elsewhere, a wonderful open great room with gorgeous quartz-appointed kitchen, and French doors opening to covered balconies. A private first-floor bedroom suite is ideal for work-at-home needs, long-term guests, or extended family living. Three additional bedrooms, including the luxe primary suite, are secluded on the top level. An inviting covered front patio and attached 2-car garage, excellent local schools, and easy access to commute routes complete this lovely home.
Location
State CA
County Santa Clara
Area Whisman
Building/Complex Name Radius at Whisman Station
Zoning ML
Rooms
Family Room Separate Family Room
Dining Room Dining Area in Living Room
Kitchen Countertop - Quartz, Dishwasher, Hood Over Range, Island with Sink, Microwave, Oven Range - Built-In, Gas, Refrigerator
Interior
Heating Central Forced Air - Gas
Cooling Central AC, Multi-Zone
Flooring Carpet, Wood
Laundry Inside, Washer / Dryer
Exterior
Garage Attached Garage, Off-Street Parking
Garage Spaces 2.0
Utilities Available Public Utilities
Roof Type Composition
Building
Faces Northeast
Story 3
Unit Features End Unit
Foundation Concrete Slab
Sewer Sewer - Public
Water Public
Level or Stories 3
Others
HOA Fee Include Common Area Electricity,Insurance - Common Area,Landscaping / Gardening,Maintenance - Common Area,Management Fee,Reserves
Restrictions Parking Restrictions,Pets - Number Restrictions
Tax ID 160-89-074
Security Features Fire System - Sprinkler
Horse Property No
Special Listing Condition Not Applicable
Read Less Info
Want to know what your home might be worth? Contact us for a FREE valuation!

Our team is ready to help you sell your home for the highest possible price ASAP

© 2024 MLSListings Inc. All rights reserved.
Bought with Liching Zhou • Intero Real Estate Services







