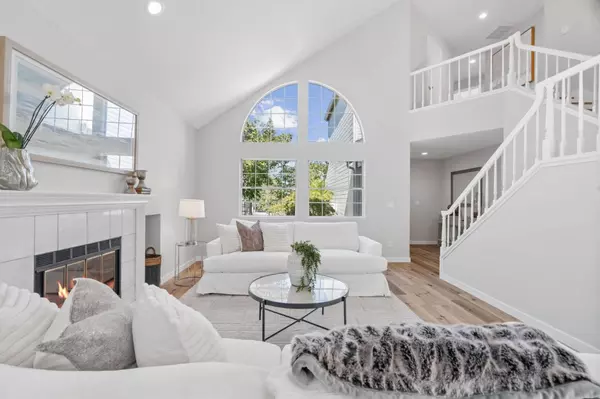$3,051,000
$2,498,000
22.1%For more information regarding the value of a property, please contact us for a free consultation.
3 Beds
2.5 Baths
2,048 SqFt
SOLD DATE : 10/22/2024
Key Details
Sold Price $3,051,000
Property Type Single Family Home
Sub Type Single Family Home
Listing Status Sold
Purchase Type For Sale
Square Footage 2,048 sqft
Price per Sqft $1,489
MLS Listing ID ML81981698
Sold Date 10/22/24
Bedrooms 3
Full Baths 2
Half Baths 1
HOA Fees $98/ann
HOA Y/N 1
Year Built 1986
Lot Size 4,557 Sqft
Property Description
This stunning home in the Sylvan Greens Community has vaulted ceilings, an abundance of natural light and offers an updated kitchen with freshly painted cabinets, quartz countertops, new stainless steel appliances, recessed lighting and abundant storage. The primary suite features a walk-in closet, and a luxurious spa-like bathroom with a newly remodeled shower, designer tile and quartz counters with double sinks. Additional highlights include new flooring throughout, dual pane windows, central A/C, skylights, and freshly landscaped yards. The oversized 2-car garage and freshly painted interior and exterior add to the home's appeal. Ideally located in the heart of Silicon Valley close to Sylvan Park, tech companies, and major commute routes.
Location
State CA
County Santa Clara
Area Sylvan Dale
Building/Complex Name Sylvan Greens
Zoning R2-10
Rooms
Family Room Kitchen / Family Room Combo
Dining Room Breakfast Bar, Dining Area
Kitchen 220 Volt Outlet, Countertop - Quartz, Dishwasher, Exhaust Fan, Garbage Disposal, Ice Maker, Oven Range - Electric, Pantry, Refrigerator, Wine Refrigerator
Interior
Heating Central Forced Air - Gas
Cooling Central AC
Flooring Tile, Other
Fireplaces Type Gas Starter, Living Room, Wood Burning
Laundry Electricity Hookup (220V), In Garage, Tub / Sink, Washer / Dryer
Exterior
Exterior Feature Back Yard, Sprinklers - Auto, Sprinklers - Lawn
Garage Attached Garage, Gate / Door Opener, Guest / Visitor Parking
Garage Spaces 2.0
Fence Fenced
Community Features Playground
Utilities Available Natural Gas, Public Utilities
Roof Type Metal
Building
Story 2
Foundation Concrete Perimeter and Slab
Sewer Sewer - Public
Water Public
Level or Stories 2
Others
HOA Fee Include Common Area Electricity,Insurance - Common Area,Maintenance - Common Area,Management Fee,Reserves
Restrictions Parking Restrictions,Pets - Restrictions
Tax ID 161-12-063
Horse Property No
Special Listing Condition Not Applicable
Read Less Info
Want to know what your home might be worth? Contact us for a FREE valuation!

Our team is ready to help you sell your home for the highest possible price ASAP

© 2024 MLSListings Inc. All rights reserved.
Bought with Richard Williamson • Golden Gate Sotheby's International Realty







