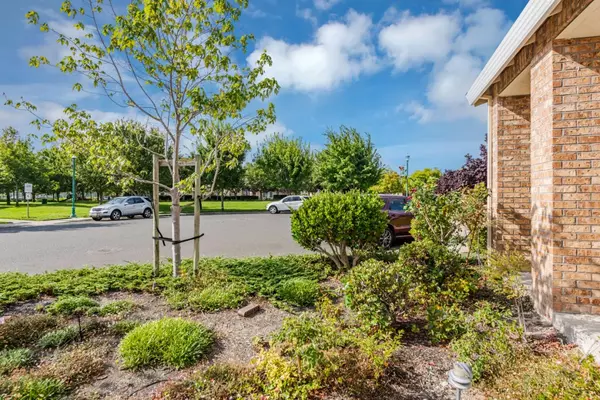$1,829,125
$1,900,000
3.7%For more information regarding the value of a property, please contact us for a free consultation.
5 Beds
4.5 Baths
3,179 SqFt
SOLD DATE : 10/17/2024
Key Details
Sold Price $1,829,125
Property Type Single Family Home
Sub Type Single Family Home
Listing Status Sold
Purchase Type For Sale
Square Footage 3,179 sqft
Price per Sqft $575
MLS Listing ID ML81978492
Sold Date 10/17/24
Bedrooms 5
Full Baths 4
Half Baths 1
HOA Fees $58/mo
HOA Y/N 1
Year Built 2003
Lot Size 6,453 Sqft
Property Description
This lovely house offers approximately 3,179 square feet of living space. Well maintained by original owner. Quiet Cul-de-sac location with easy walk to pool, trails and the Clubhouse. The primary bedroom is a spacious retreat, offering a peaceful environment for rest and relaxation. The en-suite bathroom provides a luxurious spa-like experience, with high-quality fixtures and finishes. The additional four bedrooms are well-proportioned, offering flexibility to accommodate a variety of household needs, such as guest accommodations, home offices, or dedicated spaces for hobbies and interests. The four and a half bathrooms are thoughtfully designed, with modern amenities and finishes that enhance the overall aesthetic and functionality of the home. The open-concept layout of the main living areas encourages natural flow and interaction, creating an inviting atmosphere for gatherings and everyday living. Carefully selected materials and finishes throughout the house contribute to a sense of warmth and sophistication. Amenities include, central air, leased solar and low UV windows. Seller Will Consider Concessions With All Submitted Offers.
Location
State CA
County Alameda
Area Hayward
Zoning R1
Rooms
Family Room Separate Family Room
Dining Room Formal Dining Room
Kitchen Cooktop - Electric, Countertop - Granite, Garbage Disposal, Hood Over Range, Microwave, Oven Range
Interior
Heating Forced Air, Gas
Cooling Central AC
Flooring Carpet, Laminate, Tile
Fireplaces Type Family Room, Gas Burning
Laundry In Utility Room, Tub / Sink, Upper Floor
Exterior
Garage Attached Garage, Gate / Door Opener
Garage Spaces 2.0
Utilities Available Public Utilities
Roof Type Tile
Building
Faces Southeast
Story 2
Foundation Concrete Slab
Sewer Sewer - Public
Water Public
Level or Stories 2
Others
HOA Fee Include Common Area Electricity,Common Area Gas,Insurance - Common Area,Maintenance - Common Area,Management Fee,Organized Activities,Pool, Spa, or Tennis,Recreation Facility
Tax ID 461-0100-040
Security Features Security Alarm
Horse Property No
Special Listing Condition Not Applicable
Read Less Info
Want to know what your home might be worth? Contact us for a FREE valuation!

Our team is ready to help you sell your home for the highest possible price ASAP

© 2024 MLSListings Inc. All rights reserved.
Bought with Iuliia Getman • VIP Premier Realty







