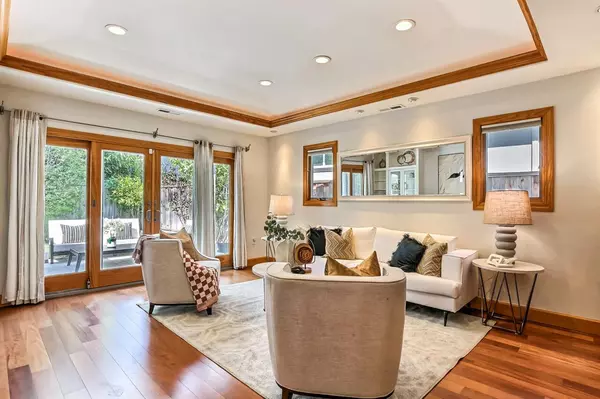$3,500,000
$2,880,000
21.5%For more information regarding the value of a property, please contact us for a free consultation.
4 Beds
3 Baths
1,733 SqFt
SOLD DATE : 10/15/2024
Key Details
Sold Price $3,500,000
Property Type Single Family Home
Sub Type Single Family Home
Listing Status Sold
Purchase Type For Sale
Square Footage 1,733 sqft
Price per Sqft $2,019
MLS Listing ID ML81980730
Sold Date 10/15/24
Bedrooms 4
Full Baths 3
Year Built 2007
Lot Size 5,000 Sqft
Property Description
A newer 2007 home with high vaulted ceilings, close to Apples spaceship campus, & walking distance to award-winning Cupertino schools, Sedgwick Elem., Hyde Middle, & Cupertino High. The interior features recessed lighting throughout, tall windows ,skylights & coffered ceiling. There's also a window nook, 2-way fireplace, & sliding door. Natural light pours in through the skylights in this kitchen, which also features island & granite countertop, stainless steel appliances: Refrigerator, gas cooktop & matching gas oven, exhaust fan, dishwasher & garbage disposal A dry bar & pantry. The bathroom features granite countertops & nice tile work. Spacious shower with a built-in sitting area & tub with jets in the primary bath. The rooms feature ample closets, while the spacious ensuite includes a walk-in closet & a sliding door that opens directly to the backyard. The fenced backyard has versatile patio, & an enclosed porch The property also features a spacious 2-car garage with cabinetry. With convenient access to major highways, Cupertino Main Street, shopping & dining. This home also features an owned solar system with 4.29KW capacity, significantly reducing electricity bills typically under $100 per year!
Location
State CA
County Santa Clara
Area Cupertino
Zoning R1
Rooms
Family Room Kitchen / Family Room Combo
Other Rooms Storage
Dining Room Formal Dining Room
Kitchen Cooktop - Gas, Countertop - Granite, Dishwasher, Exhaust Fan, Garbage Disposal, Island, Oven - Gas, Refrigerator, Skylight
Interior
Heating Central Forced Air, Fireplace
Cooling Central AC
Flooring Hardwood, Tile
Fireplaces Type Dual See Thru, Gas Burning
Exterior
Exterior Feature Back Yard, Fenced, Balcony / Patio, Porch - Enclosed
Garage Attached Garage
Garage Spaces 2.0
Fence Fenced Back
Utilities Available Individual Electric Meters, Individual Gas Meters
Roof Type Composition
Building
Lot Description Grade - Level
Story 1
Foundation Concrete Slab
Sewer Sewer Connected
Water Public
Level or Stories 1
Others
Tax ID 375-16-029
Horse Property No
Special Listing Condition Not Applicable
Read Less Info
Want to know what your home might be worth? Contact us for a FREE valuation!

Our team is ready to help you sell your home for the highest possible price ASAP

© 2024 MLSListings Inc. All rights reserved.
Bought with Min Ju Lee • Coldwell Banker Realty







