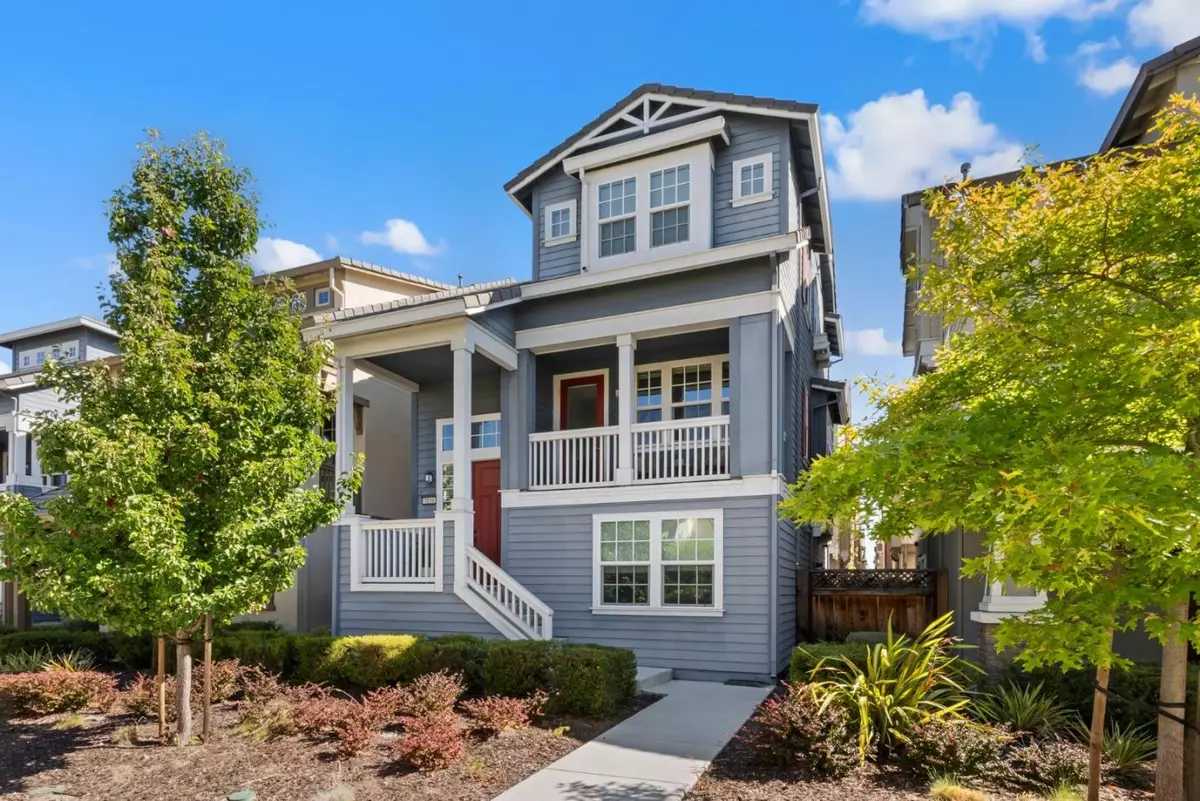$1,900,000
$1,899,888
For more information regarding the value of a property, please contact us for a free consultation.
3 Beds
3.5 Baths
1,781 SqFt
SOLD DATE : 10/11/2024
Key Details
Sold Price $1,900,000
Property Type Single Family Home
Sub Type Single Family Home
Listing Status Sold
Purchase Type For Sale
Square Footage 1,781 sqft
Price per Sqft $1,066
MLS Listing ID ML81977691
Sold Date 10/11/24
Bedrooms 3
Full Baths 3
Half Baths 1
HOA Fees $180/mo
HOA Y/N 1
Year Built 2018
Lot Size 1,307 Sqft
Property Description
Exquisite 6-Year New Single-Family Home in the Highly Desirable Radius Community. This meticulously crafted residence boasts 3 beds and 3.5 baths, encompassing 1,776 sq ft of living space designed with a contemporary open concept. The chef's kitchen showcases stainless steel appliances, quartz countertops, ample cabinetry, and a sizable peninsula with a bar seating area. Step onto the private patio adjacent to the living area, blending indoor and outdoor living. Three spacious bedrooms, each with its own ensuite full bath, provide luxurious accommodations- two situated on the upper level and one conveniently located on the first floor with access to the attached 2-car garage. Additional features include upgraded in-unit laundry, central A/C, dual pane windows, and an abundance of bright natural light. Just minutes away from downtown Mountain View, Caltrain, Shoreline Amphitheater, many tech companies. Easy access to 237/101/85 and the light rail system further enhances convenience.
Location
State CA
County Santa Clara
Area Whisman
Zoning ML
Rooms
Family Room No Family Room
Other Rooms Laundry Room
Dining Room Breakfast Bar, Dining Area in Living Room, Eat in Kitchen
Kitchen Dishwasher, Cooktop - Gas, Garbage Disposal, Microwave, Countertop - Quartz, Oven Range - Gas, Refrigerator
Interior
Heating Central Forced Air
Cooling Central AC
Flooring Laminate, Tile, Carpet
Laundry Gas Hookup, Washer / Dryer
Exterior
Exterior Feature Back Yard, Fenced, Balcony / Patio
Garage Attached Garage
Garage Spaces 2.0
Fence Fenced
Community Features Garden / Greenbelt / Trails
Utilities Available Public Utilities
Roof Type Tile
Building
Story 3
Foundation Concrete Slab
Sewer Sewer - Public
Water Public
Level or Stories 3
Others
HOA Fee Include Landscaping / Gardening,Common Area Electricity,Maintenance - Common Area
Restrictions Parking Restrictions
Tax ID 160-87-004
Horse Property No
Special Listing Condition Not Applicable
Read Less Info
Want to know what your home might be worth? Contact us for a FREE valuation!

Our team is ready to help you sell your home for the highest possible price ASAP

© 2024 MLSListings Inc. All rights reserved.
Bought with Jill Cole • Coldwell Banker Realty







