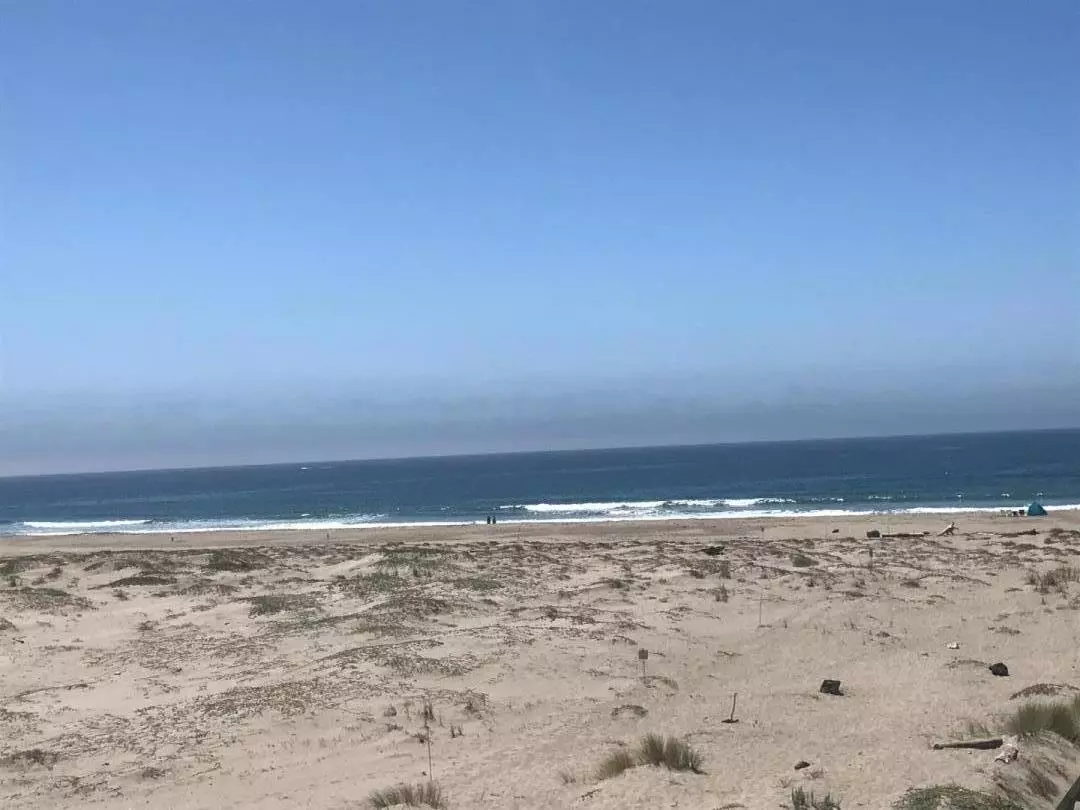$850,000
$875,000
2.9%For more information regarding the value of a property, please contact us for a free consultation.
1 Bed
1 Bath
741 SqFt
SOLD DATE : 10/11/2024
Key Details
Sold Price $850,000
Property Type Condo
Sub Type Condominium
Listing Status Sold
Purchase Type For Sale
Square Footage 741 sqft
Price per Sqft $1,147
MLS Listing ID ML81972752
Sold Date 10/11/24
Style Contemporary
Bedrooms 1
Full Baths 1
HOA Fees $1,418/qua
HOA Y/N 1
Year Built 1972
Property Description
*** NEW PRICE*** BEACH FRONT CONDO with PANORAMIC WHITE WATER VIEWS! Second Level 1BR/1BA , Ramp Accessible Condo at Pajaro Dunes on Monterey Bay. Prime Location with Stunning Ocean and River Views. South Facing with Abundant Natural Light, Bright and Very Inviting. Updated Kitchen and Bathroom with Newer Appliances. Living Room with Wood Burning Fireplace to Cozy-Up in the Evenings. Private Deck for Outdoor Fun. In-Unit Laundry. Outside Storage. Furnished including Dishes and Linens. Easy Beach Access, Tennis/Pickleball/Volleyball Courts. Hiking Trails, Clubhouse and Miles of Unspoiled Sandy Beach to Stroll Awaits You. The Vineyard Region & World Famous Golf Courses near by. EV Charging Station! Enjoy the Beach, Hiking/Biking, Birding/Tennis, Golf Nearby. Short Walk to the Sand and Crashing Waves. Interior and Exterior Blend with the Oceanside Surroundings. Ideal Private Beach Retreat. Very Popular Vacation Rental with a Proven Rental History. Pets Welcome! Perfect Beach Get-Away!
Location
State CA
County Santa Cruz
Area La Selva Beach
Building/Complex Name Pelican Point Condominiums
Zoning SU
Rooms
Family Room No Family Room
Other Rooms Storage
Dining Room Breakfast Bar, Dining Area in Living Room, No Formal Dining Room
Kitchen Countertop - Tile, Dishwasher, Exhaust Fan, Garbage Disposal, Hood Over Range, Microwave, Oven Range - Electric, Refrigerator
Interior
Heating Baseboard, Electric
Cooling None
Flooring Carpet, Hardwood, Tile
Fireplaces Type Wood Burning
Laundry Electricity Hookup (220V), Inside, Washer / Dryer
Exterior
Exterior Feature Courtyard, Deck , Drought Tolerant Plants, Sprinklers - Auto
Garage Common Parking Area, Electric Car Hookup, Guest / Visitor Parking
Community Features Beach Rights, Club House, Community Security Gate, Game Court (Outdoor), Garden / Greenbelt / Trails, Gym / Exercise Facility, Tennis Court / Facility
Utilities Available Public Utilities
View Bay, City Lights, Garden / Greenbelt, Ocean
Roof Type Shingle
Building
Lot Description Grade - Level, Views
Foundation Post and Pier
Sewer Sewer - Public
Water Public
Others
HOA Fee Include Cable / Dish,Decks,Garbage,Insurance - Common Area,Insurance - Earthquake,Insurance - Flood ,Insurance - Hazard ,Insurance - Liability ,Insurance - Structure,Landscaping / Gardening,Maintenance - Common Area,Maintenance - Exterior,Maintenance - Road,Management Fee,Recreation Facility,Reserves,Roof,Security Service,Sewer,Water / Sewer
Restrictions Pets - Allowed,Pets - Restrictions
Tax ID 052-351-25-000
Security Features Fire Alarm ,Security Gate with Guard,Security Lights
Horse Property No
Special Listing Condition Not Applicable
Read Less Info
Want to know what your home might be worth? Contact us for a FREE valuation!

Our team is ready to help you sell your home for the highest possible price ASAP

© 2024 MLSListings Inc. All rights reserved.
Bought with Sara Raudelunas • Nick Sadek Sotheby's Internati







