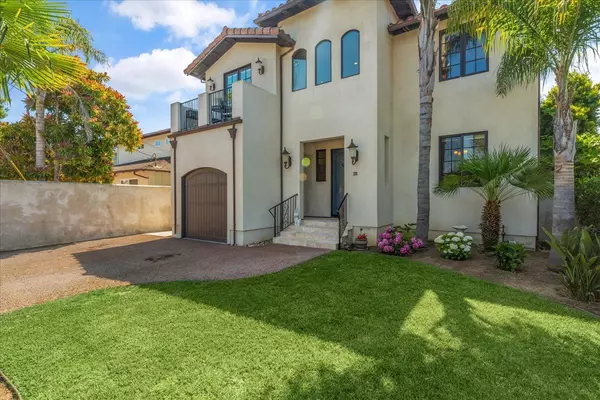$2,562,500
$2,645,000
3.1%For more information regarding the value of a property, please contact us for a free consultation.
3 Beds
2.5 Baths
2,042 SqFt
SOLD DATE : 10/10/2024
Key Details
Sold Price $2,562,500
Property Type Single Family Home
Sub Type Single Family Home
Listing Status Sold
Purchase Type For Sale
Square Footage 2,042 sqft
Price per Sqft $1,254
MLS Listing ID ML81974371
Sold Date 10/10/24
Bedrooms 3
Full Baths 2
Half Baths 1
Year Built 2008
Lot Size 4,704 Sqft
Property Description
Imagine yourself sitting on your deck taking in the spectacular ocean and sunset views of the Monterey Bay, while enjoying your morning coffee or sipping your evening glass of wine. This custom Mediterranean style home is located in one of the most desirable neighborhoods in Rio Del Mar. The home features a reverse floor plan, which includes a chef's kitchen with large island and pantry, great room and half bath. Also, on the upper level is the primary bedroom with an en-suite including double sinks and separate tub, a walk in closet and French doors that lead out to the main deck. Downstairs are two additional bedrooms, a full bathroom with separate tub and an inside laundry room complete with cabinets and countertop. Some of the outstanding features of this home include beautiful marble countertops, hardwood floors and travertine tile. On those cool coastal nights, cozy up to one of the three fireplaces located throughout the home. Off the garage is a bonus/flex room to use as you desire. Entertaining options include a spacious deck with ocean views or a downstairs patio with private, peaceful yard. Just a short walk to the beach to have fun in the sun! This elegant and comfortable home is close to all things good Aptos has to offer.
Location
State CA
County Santa Cruz
Area Rio Del Mar/Seascape
Zoning R-1-4
Rooms
Family Room Kitchen / Family Room Combo
Other Rooms Den / Study / Office, Laundry Room
Dining Room Breakfast Bar
Kitchen Cooktop - Gas, Countertop - Marble, Dishwasher, Garbage Disposal, Hood Over Range, Ice Maker, Island, Island with Sink, Microwave, Oven - Electric, Oven - Self Cleaning, Pantry, Refrigerator
Interior
Heating Central Forced Air - Gas, Heating - 2+ Zones
Cooling None
Flooring Carpet, Hardwood, Travertine
Fireplaces Type Family Room, Gas Log, Primary Bedroom
Laundry Gas Hookup, Inside, Washer / Dryer
Exterior
Exterior Feature Back Yard, Balcony / Patio, Deck , Fenced, Sprinklers - Auto
Garage Attached Garage, Electric Gate, Gate / Door Opener
Garage Spaces 1.0
Utilities Available Public Utilities
Roof Type Tile
Building
Story 2
Foundation Concrete Perimeter and Slab
Sewer Sewer - Public
Water Public
Level or Stories 2
Others
Tax ID 042-232-04-000
Horse Property No
Special Listing Condition Not Applicable
Read Less Info
Want to know what your home might be worth? Contact us for a FREE valuation!

Our team is ready to help you sell your home for the highest possible price ASAP

© 2024 MLSListings Inc. All rights reserved.
Bought with Mike O'Boy • Coldwell Banker Realty







