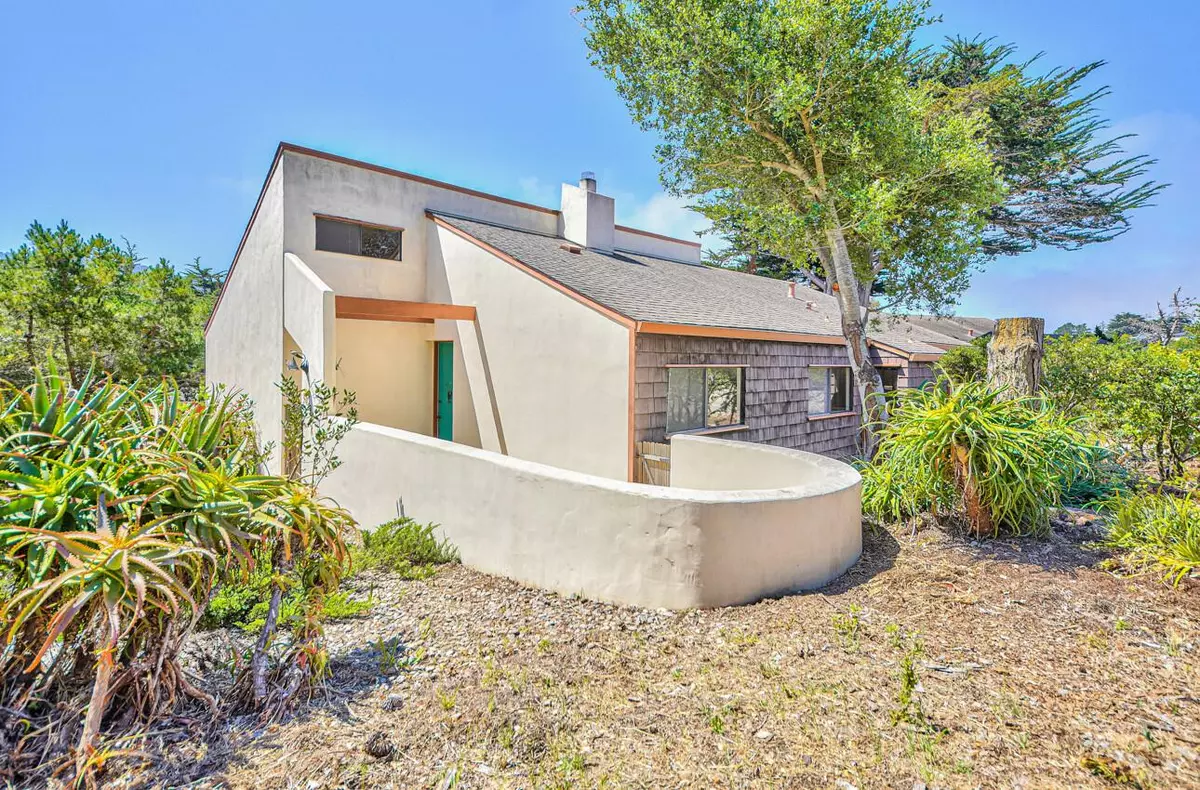$965,000
$1,175,000
17.9%For more information regarding the value of a property, please contact us for a free consultation.
3 Beds
2 Baths
2,231 SqFt
SOLD DATE : 10/09/2024
Key Details
Sold Price $965,000
Property Type Single Family Home
Sub Type Single Family Home
Listing Status Sold
Purchase Type For Sale
Square Footage 2,231 sqft
Price per Sqft $432
MLS Listing ID ML81970779
Sold Date 10/09/24
Bedrooms 3
Full Baths 2
Year Built 1972
Lot Size 6,229 Sqft
Property Description
Minutes to downtown Carmel-by-the-Sea and just up the street from Carmel Rancho Shopping Center lies this 3 bedroom gem filled with natural light and charm. The open concept living areas provide seamless transitions from the kitchen, dining area and living room. High vaulted ceilings and skylights enhance the natural sun filled light throughout the home while the outdoor courtyard, deck space, and large yard offers versatile space for indoor/outdoor living. The open floor plan and vaulted ceilings in the main living area lead to the spacious loft above with lots of closet space and extra storage. The updated kitchen is fully equipped with a stainless steel gas cook-top, breakfast bar and a wonderful oversized center island perfect for your entertaining needs. The expansive living/dining room area has multiple glass doors with access to an outside wrap-around deck that embodies true indoor-outdoor living. A two car garage plus plenty of storage round out this home to make it the perfect primary residence or second home getaway.
Location
State CA
County Monterey
Area Carmel Views / Rancho Rio Vista
Zoning RES
Rooms
Family Room Separate Family Room
Other Rooms Bonus / Hobby Room, Den / Study / Office, Loft
Dining Room Dining Area in Living Room, No Formal Dining Room
Kitchen Cooktop - Gas, Dishwasher, Island, Pantry, Skylight
Interior
Heating Central Forced Air
Cooling None
Flooring Laminate, Stone, Tile, Vinyl / Linoleum
Fireplaces Type Gas Starter, Living Room, Wood Burning
Laundry Inside
Exterior
Exterior Feature Back Yard, Balcony / Patio, Deck
Garage Attached Garage
Garage Spaces 2.0
Utilities Available Public Utilities
Roof Type Composition
Building
Story 2
Foundation Concrete Perimeter and Slab
Sewer Sewer - Public
Water Public
Level or Stories 2
Others
Tax ID 015-293-007-000
Horse Property No
Special Listing Condition Not Applicable
Read Less Info
Want to know what your home might be worth? Contact us for a FREE valuation!

Our team is ready to help you sell your home for the highest possible price ASAP

© 2024 MLSListings Inc. All rights reserved.
Bought with Tim Allen • Coldwell Banker Realty







