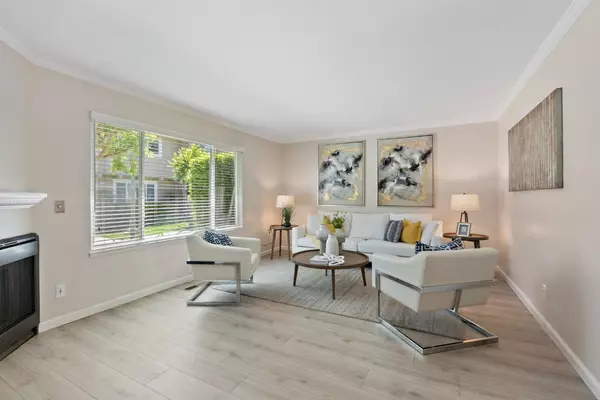$1,535,000
$1,598,000
3.9%For more information regarding the value of a property, please contact us for a free consultation.
3 Beds
2.5 Baths
1,413 SqFt
SOLD DATE : 10/07/2024
Key Details
Sold Price $1,535,000
Property Type Townhouse
Sub Type Townhouse
Listing Status Sold
Purchase Type For Sale
Square Footage 1,413 sqft
Price per Sqft $1,086
MLS Listing ID ML81973443
Sold Date 10/07/24
Bedrooms 3
Full Baths 2
Half Baths 1
HOA Fees $425/mo
HOA Y/N 1
Year Built 1972
Property Description
Cupertino lifestyle awaits in this 3 Bedroom home nestled within a peaceful and serene community. The very best in excellence with top performing schools. An east-facing residence that welcomes bright natural light. The gourmet kitchen features white cabinetry, quartz countertops, a pull-up breakfast bar, stylish tiles, and stainless steel appliances, including a gas stove. The desirable floorplan offers a smooth flow throughout. Whether enjoying meals in the kitchen or gathering in the living room you are surrounded by views of nature.The zen primary suite provides abundant storage and an en-suite bathroom tastefully remodeled with a spacious walk-in shower and a large vanity. Two additional spacious bedrooms share a large remodeled hallway bath. Delight in the gleaming wood-like plank floors, a dedicated laundry room with side-by-side washer and dryer, a big two-car garage with an EV charging station, and dual-pane windows. Enjoy any time of the year in the low-maintenance, spacious backyard. The resort-like community includes a large swimming pool, a modern clubhouse, green areas, walkways, and neighborhood gardening by sign-up. Close to Silicon Valley employers, Whole Foods, shopping & more!
Location
State CA
County Santa Clara
Area Cupertino
Building/Complex Name Westridge
Zoning R1C2
Rooms
Family Room No Family Room
Other Rooms Formal Entry, Laundry Room, Utility Room
Dining Room Breakfast Bar, Dining Area
Kitchen Cooktop - Gas, Countertop - Quartz, Dishwasher, Exhaust Fan, Garbage Disposal, Microwave, Refrigerator
Interior
Heating Central Forced Air
Cooling Central AC
Flooring Tile, Other
Fireplaces Type Gas Burning
Laundry Dryer, Washer
Exterior
Exterior Feature Back Yard, Fenced, Low Maintenance
Garage Detached Garage, Guest / Visitor Parking
Garage Spaces 2.0
Fence Fenced, Fenced Back
Community Features Club House, Community Pool, Garden / Greenbelt / Trails
Utilities Available Public Utilities
View Mountains, Neighborhood
Roof Type Other
Building
Story 2
Foundation Concrete Perimeter, Crawl Space
Sewer Sewer - Public
Water Public
Level or Stories 2
Others
HOA Fee Include Common Area Electricity,Common Area Gas,Exterior Painting,Maintenance - Common Area,Maintenance - Road,Management Fee,Pool, Spa, or Tennis,Reserves,Roof
Restrictions Pets - Allowed
Tax ID 342-32-089
Horse Property No
Special Listing Condition Not Applicable
Read Less Info
Want to know what your home might be worth? Contact us for a FREE valuation!

Our team is ready to help you sell your home for the highest possible price ASAP

© 2024 MLSListings Inc. All rights reserved.
Bought with Mary Clark • Intero Real Estate Services







