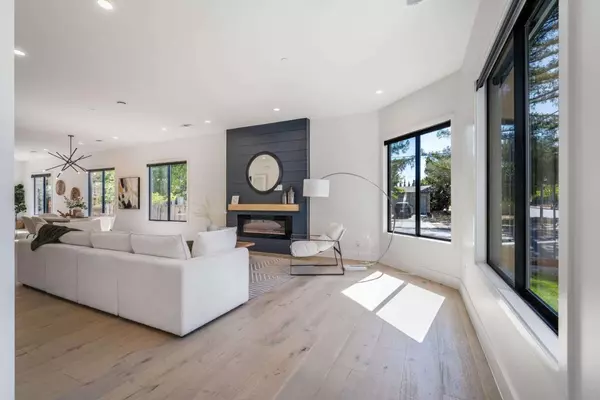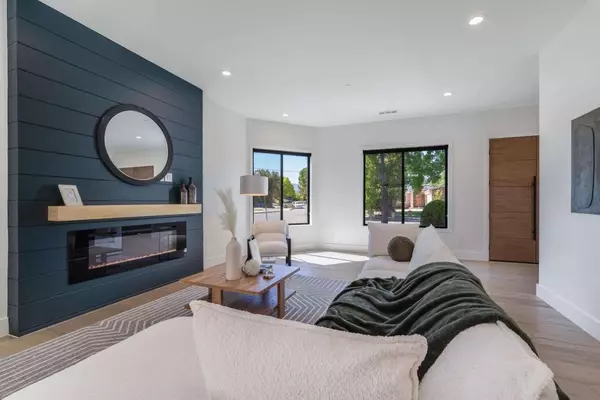$3,888,000
$2,998,000
29.7%For more information regarding the value of a property, please contact us for a free consultation.
3 Beds
2.5 Baths
2,094 SqFt
SOLD DATE : 10/07/2024
Key Details
Sold Price $3,888,000
Property Type Single Family Home
Sub Type Single Family Home
Listing Status Sold
Purchase Type For Sale
Square Footage 2,094 sqft
Price per Sqft $1,856
MLS Listing ID ML81979927
Sold Date 10/07/24
Bedrooms 3
Full Baths 2
Half Baths 1
Year Built 1958
Lot Size 6,098 Sqft
Property Description
Nestled in the highly sought-after Cupertino neighborhood, this newly remodeled and expanded home features a sleek, open-concept design that floods with natural light. Offering 3 bedrooms, an office, and 2.5 bathrooms, this home blends style and functionality seamlessly. The spacious living area boasts soaring 10-foot ceilings, a 12-foot Teza bifold door with remote-controlled electric blinds, skylights, an electric fireplace with heating, double-pane windows, and an oversized smart front door, all contributing to an inviting, modern atmosphere. Key features include dual-zone heating and cooling, European Oak hardwood flooring, window treatments, a comprehensive 6-camera security system, Ring doorbell, Nest thermostat, and an electric vehicle charging port. The gourmet kitchen is a chefs delight, complete with custom walnut cabinetry featuring soft-close mechanisms and pull-out storage, a stunning quartz waterfall island, LED under-cabinet lighting, and brand-new appliances. The bathrooms are designed with care, showcasing floating wood vanities and sensor lighting. Ideally situated near top-rated schools like Eaton Elementary, Lawson Middle, and Cupertino High, this home offers the perfect balance of modern comfort and prime location for a convenient and luxurious lifestyle.
Location
State CA
County Santa Clara
Area Cupertino
Zoning R1
Rooms
Family Room Other
Other Rooms Den / Study / Office, Laundry Room
Dining Room Dining Area
Kitchen Cooktop - Electric, Countertop - Quartz, Dishwasher, Exhaust Fan, Garbage Disposal, Island with Sink, Microwave, Oven - Built-In, Oven - Electric, Refrigerator, Skylight
Interior
Heating Central Forced Air - Gas, Heating - 2+ Zones
Cooling Central AC, Multi-Zone
Flooring Hardwood
Fireplaces Type Living Room
Laundry Electricity Hookup (220V), Inside, Washer / Dryer
Exterior
Exterior Feature Back Yard, Sprinklers - Auto
Garage Attached Garage
Garage Spaces 2.0
Fence Fenced
Utilities Available Public Utilities
Roof Type Composition
Building
Story 1
Foundation Concrete Perimeter
Sewer Sewer - Public
Water Public
Level or Stories 1
Others
Tax ID 369-11-041
Security Features Fire System - Sprinkler
Horse Property No
Special Listing Condition Not Applicable
Read Less Info
Want to know what your home might be worth? Contact us for a FREE valuation!

Our team is ready to help you sell your home for the highest possible price ASAP

© 2024 MLSListings Inc. All rights reserved.
Bought with Lila Kazemi • Compass







