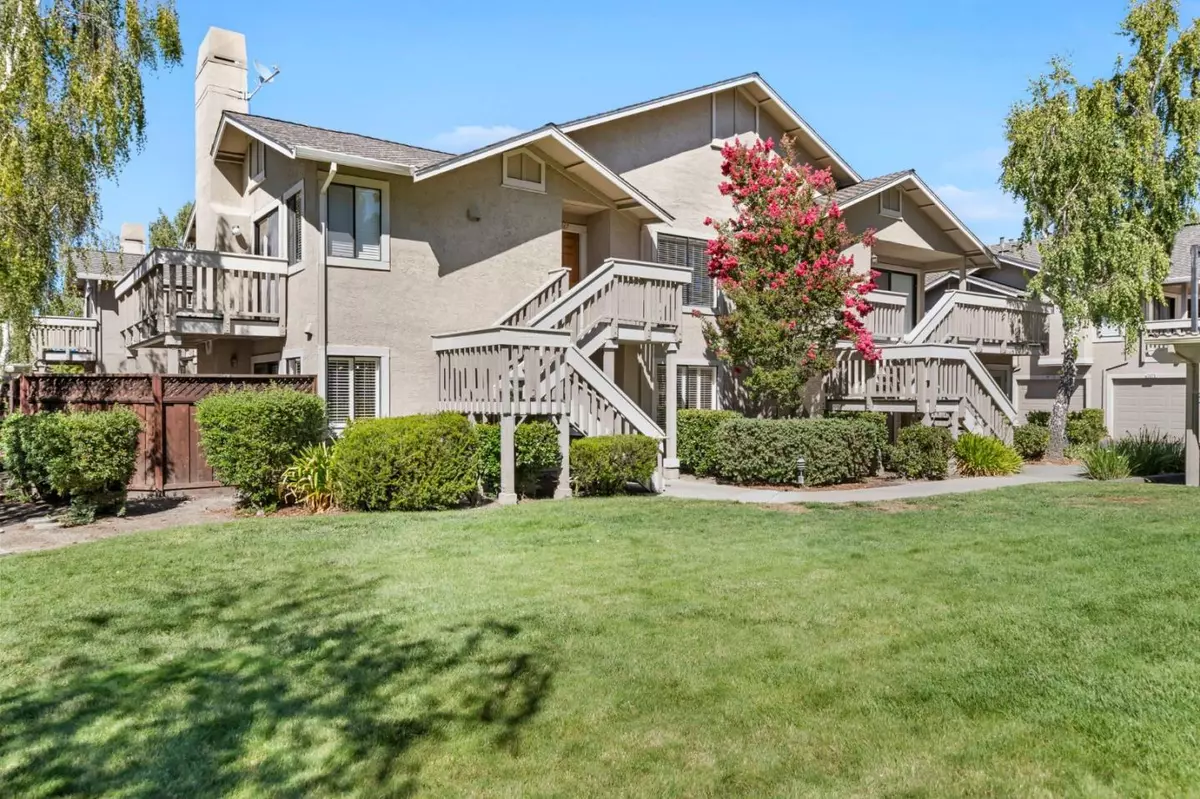$725,000
$748,000
3.1%For more information regarding the value of a property, please contact us for a free consultation.
2 Beds
2 Baths
1,107 SqFt
SOLD DATE : 10/04/2024
Key Details
Sold Price $725,000
Property Type Condo
Sub Type Condominium
Listing Status Sold
Purchase Type For Sale
Square Footage 1,107 sqft
Price per Sqft $654
MLS Listing ID ML81977498
Sold Date 10/04/24
Style Traditional
Bedrooms 2
Full Baths 2
HOA Fees $495/mo
HOA Y/N 1
Year Built 1987
Property Description
Step into this spacious and bright end-unit 2 bedroom, 2 bath condo in the desirable Cobblestone Community. Entertain or relax in style in the large living room with fireplace that flows into the dining area with new Sputnik chandelier. Directly adjacent is the remodeled kitchen with a suite of stainless-steel appliances, granite counters, wine rack, and plenty of cabinetry. Both bedrooms are en-suite with nice-size bathrooms featuring showers over tubs, tile floors, plus new vanities and mirrors. This unit is truly move-in ready with fresh paint, new door hardware, and new overhead lighting. Enjoy the convenience of the attached one car garage with full-size washer and dryer plus one assigned covered carport space. Dine al fresco on the private, fenced patio. Situated in a quiet corner of Cobblestone, savor a quiet setting facing the large lawn and greenbelt while still being able to easily walk to the community pool and spa. Conveniently located only 5 minutes to Costco, the Bay Club, Crow Canyon Commons, and Highway 680, this condo offers easy living in a serene yet close-in location.
Location
State CA
County Contra Costa
Area San Ramon
Building/Complex Name San Ramon Cobblestone Owners As.
Zoning RMH
Rooms
Family Room No Family Room
Dining Room Dining Area
Kitchen Countertop - Granite, Dishwasher, Exhaust Fan, Garbage Disposal, Hood Over Range, Oven Range - Electric, Refrigerator
Interior
Heating Central Forced Air - Gas, Fireplace
Cooling Central AC
Flooring Laminate, Tile
Fireplaces Type Living Room
Laundry In Garage
Exterior
Exterior Feature Balcony / Patio, Fenced
Garage Assigned Spaces, Attached Garage, Covered Parking, Electric Gate, Gate / Door Opener, Off-Street Parking, Parking Restrictions
Garage Spaces 1.0
Fence Wood
Pool Community Facility
Community Features Community Pool, Community Security Gate, Garden / Greenbelt / Trails, Sauna / Spa / Hot Tub
Utilities Available Public Utilities
View Garden / Greenbelt, Neighborhood
Roof Type Composition
Building
Faces Southwest
Story 1
Unit Features Corner Unit,End Unit,Other Unit Above,Unit Faces Common Area
Foundation Concrete Slab
Sewer Sewer - Public, Sewer Connected
Water Public
Level or Stories 1
Others
HOA Fee Include Common Area Electricity,Insurance - Common Area,Landscaping / Gardening,Maintenance - Common Area,Maintenance - Road,Pool, Spa, or Tennis,Reserves,Security Service,Sewer,Water,Water / Sewer
Restrictions Parking Restrictions,Pets - Allowed,Pets - Cats Permitted,Pets - Dogs Permitted,Pets - Number Restrictions
Tax ID 213-640-006-2
Horse Property No
Special Listing Condition Not Applicable
Read Less Info
Want to know what your home might be worth? Contact us for a FREE valuation!

Our team is ready to help you sell your home for the highest possible price ASAP

© 2024 MLSListings Inc. All rights reserved.
Bought with Daniel Gamache • Keller Williams Tri-Valley







