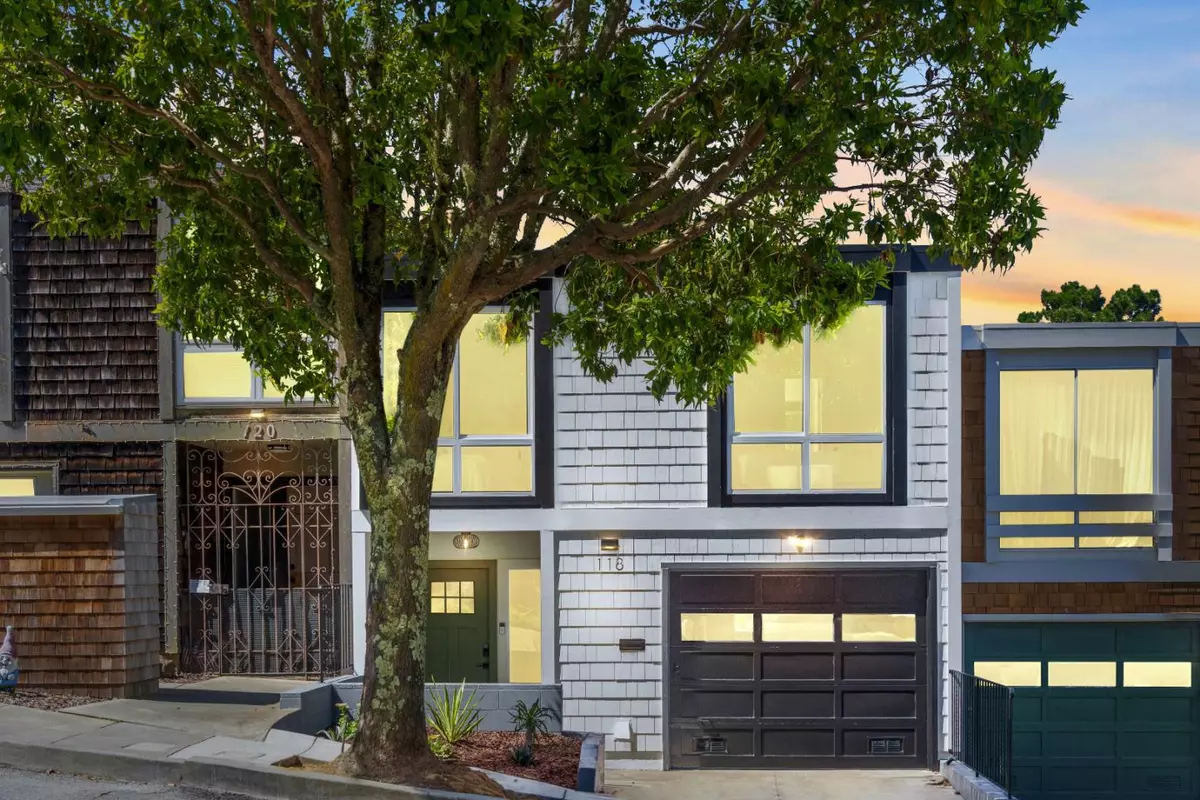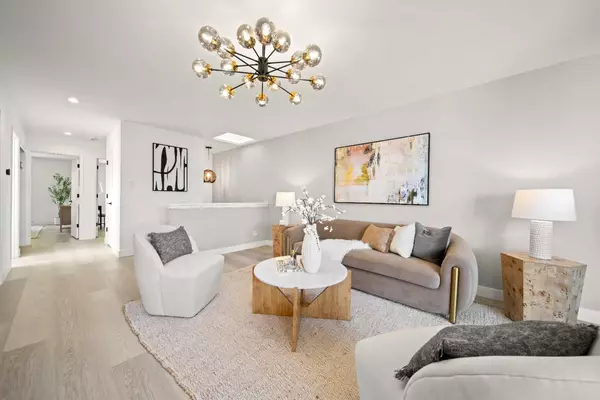$1,450,000
$1,199,950
20.8%For more information regarding the value of a property, please contact us for a free consultation.
3 Beds
2 Baths
1,532 SqFt
SOLD DATE : 10/04/2024
Key Details
Sold Price $1,450,000
Property Type Townhouse
Sub Type Townhouse
Listing Status Sold
Purchase Type For Sale
Square Footage 1,532 sqft
Price per Sqft $946
MLS Listing ID ML81979161
Sold Date 10/04/24
Bedrooms 3
Full Baths 2
HOA Fees $20
HOA Y/N 1
Year Built 1973
Lot Size 5,163 Sqft
Property Description
This is it, YOUR NEW HOME! Welcome to this beautifully updated home in the highly desirable Diamond Heights neighborhood of San Francisco. Boasting numerous upgrades throughout with amazing views of the city, this exceptional property features a bright and open floor plan, brand new exterior and interior designer paint, new roof with permit, gorgeous new vinyl plank flooring, all new windows, all new recessed lighting and light fixtures throughout, stylishly remodeled bathrooms, and a stunning kitchen with new quartz countertops, modern cabinets, and brand new appliances. Enjoy spending time also in the easily maintained backyard, with deck and brand new fence, perfect for relaxation or entertaining guests. Whatever your lifestyle, Diamond Heights' ideal location and distinctive community lets you create a life uniquely you, and this beautiful modern home will have you living the good life for years to come. WELCOME TO YOUR NEW HOME!
Location
State CA
County San Francisco
Area 4 - Diamond Heights
Building/Complex Name Gold Mine Terrace
Zoning RM1
Rooms
Family Room No Family Room
Dining Room Dining Area
Kitchen Countertop - Quartz, Dishwasher, Exhaust Fan, Garbage Disposal, Hood Over Range, Hookups - Gas, Oven Range - Gas, Refrigerator
Interior
Heating Central Forced Air - Gas
Cooling None
Flooring Tile, Vinyl / Linoleum
Fireplaces Type Living Room
Laundry Gas Hookup, In Garage
Exterior
Exterior Feature Back Yard, Balcony / Patio, Deck , Fenced, Low Maintenance
Garage Attached Garage, Gate / Door Opener, Tandem Parking
Garage Spaces 2.0
Fence Fenced Back, Wood
Utilities Available Public Utilities
View Bay, Bridge , City Lights, Forest / Woods
Roof Type Bitumen
Building
Lot Description Paved , Regular, Views
Story 2
Foundation Concrete Slab
Sewer Sewer Connected
Water Public
Level or Stories 2
Others
HOA Fee Include Insurance - Common Area,Landscaping / Gardening
Restrictions None
Tax ID 7522-032
Horse Property No
Special Listing Condition Not Applicable
Read Less Info
Want to know what your home might be worth? Contact us for a FREE valuation!

Our team is ready to help you sell your home for the highest possible price ASAP

© 2024 MLSListings Inc. All rights reserved.
Bought with Michelle Kim • Mosaik Real Estate







