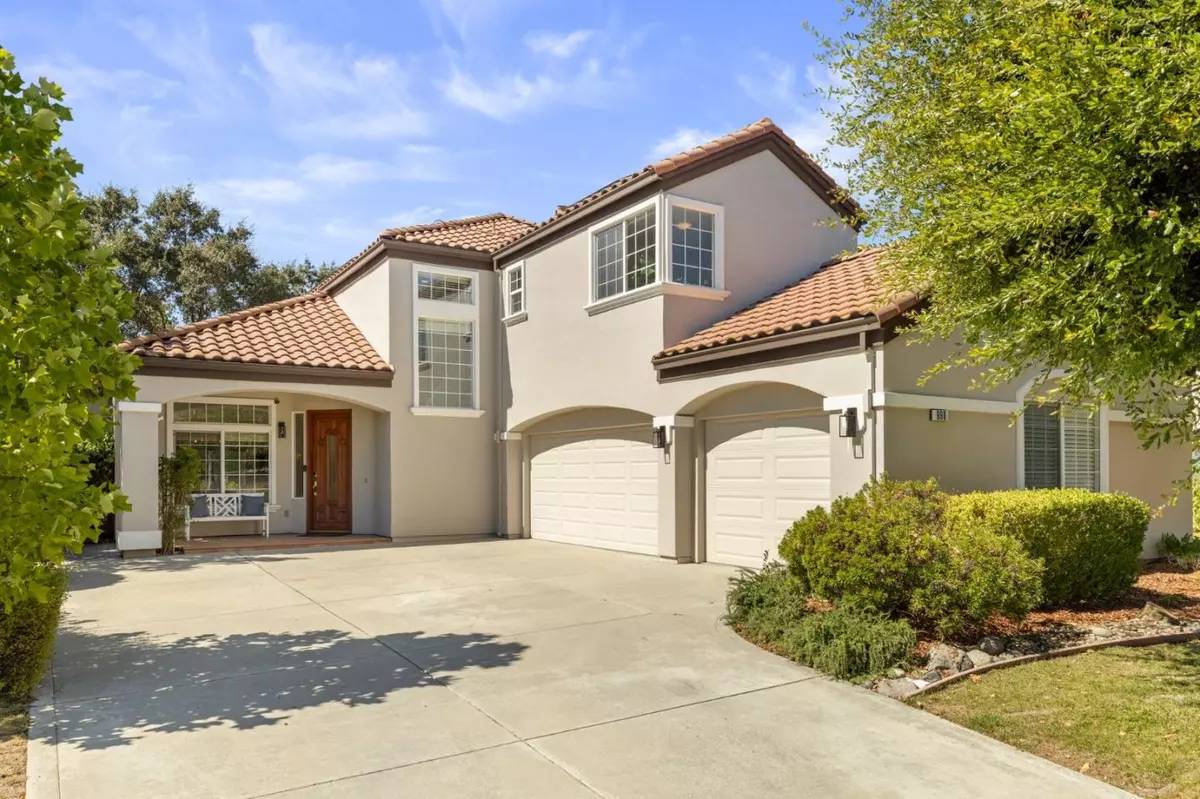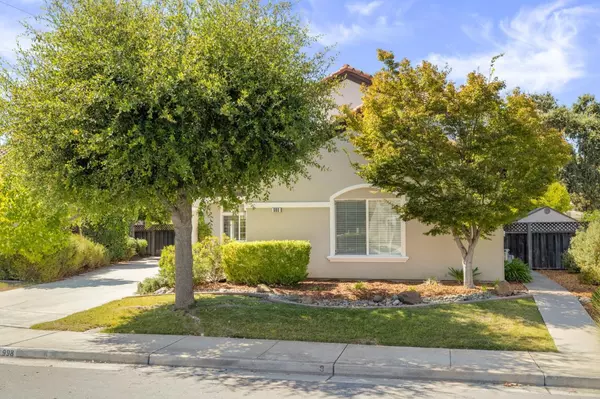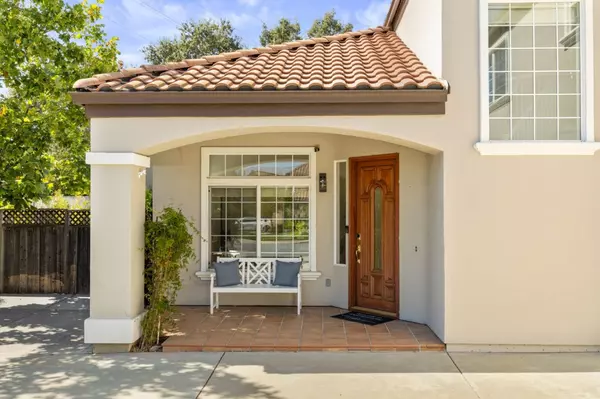$1,565,000
$1,399,998
11.8%For more information regarding the value of a property, please contact us for a free consultation.
5 Beds
3 Baths
2,492 SqFt
SOLD DATE : 10/03/2024
Key Details
Sold Price $1,565,000
Property Type Single Family Home
Sub Type Single Family Home
Listing Status Sold
Purchase Type For Sale
Square Footage 2,492 sqft
Price per Sqft $628
MLS Listing ID ML81979183
Sold Date 10/03/24
Style Mediterranean
Bedrooms 5
Full Baths 3
Year Built 2000
Lot Size 9,600 Sqft
Property Description
Beautiful two-story home nestled in coveted Oak Creek Subdivision! This spacious home features a flowing floor plan with 5 bedrooms, including a versatile downstairs bedroom with a full bath for guests. Enjoy easy access to scenic walking trails and a beautiful neighborhood park with basketball and tennis courts, a playground, and a BBQ area with no HOA fees. The heart of the home is the updated kitchen featuring quartz countertops, a full backsplash, island, ample storage in the walk-in pantry, and a breakfast bar that looks out onto the family room and backyard. Enjoy entertaining in the formal living and dining rooms, or relax in your private backyard oasis with a sparkling heated pool and shaded pergola with fire pit. The primary suite is complete with a vaulted ceiling and en suite with walk-in closet, spa-like jetted bath, and a separate shower. Additional features include OWNED SOLAR, 3 car garage, and a spacious side yard with storage sheds. This prime location has easy access to freeways and scenic back roads, and vibrant Downtown Morgan Hill is just minutes away, offering a variety of restaurants, shops, and entertainment options. Don't miss out on this move-in ready home in a highly desirable neighborhood!
Location
State CA
County Santa Clara
Area Morgan Hill / Gilroy / San Martin
Building/Complex Name Oak Creek Park
Zoning R1
Rooms
Family Room Kitchen / Family Room Combo
Other Rooms Formal Entry, Laundry Room
Dining Room Breakfast Bar, Dining Area in Family Room, Formal Dining Room
Kitchen Cooktop - Gas, Countertop - Quartz, Dishwasher, Exhaust Fan, Garbage Disposal, Island, Microwave, Oven - Electric, Pantry, Refrigerator
Interior
Heating Central Forced Air, Solar
Cooling Ceiling Fan, Central AC, Multi-Zone
Flooring Carpet, Tile, Vinyl / Linoleum
Fireplaces Type Family Room, Gas Burning, Living Room
Laundry Gas Hookup, Upper Floor, Washer / Dryer
Exterior
Exterior Feature Back Yard, Fenced, Gazebo, Sprinklers - Lawn, Sprinklers - Auto, Storage Shed / Structure
Garage Attached Garage, Room for Oversized Vehicle
Garage Spaces 3.0
Fence Fenced Back, Wood
Pool Pool - Fenced, Pool - Heated, Pool - In Ground, Pool - Sweep, Spa - Gas, Spa / Hot Tub
Community Features BBQ Area, Playground
Utilities Available Public Utilities, Solar Panels - Owned
View Hills, Neighborhood
Roof Type Tile
Building
Lot Description Grade - Level
Faces Southeast
Story 2
Foundation Concrete Slab
Sewer Sewer - Public
Water Individual Water Meter, Irrigation Connected, Water Softener - Leased
Level or Stories 2
Others
Restrictions None
Tax ID 779-52-086
Horse Property No
Special Listing Condition Not Applicable
Read Less Info
Want to know what your home might be worth? Contact us for a FREE valuation!

Our team is ready to help you sell your home for the highest possible price ASAP

© 2024 MLSListings Inc. All rights reserved.
Bought with Jessica Bermea • Compass







