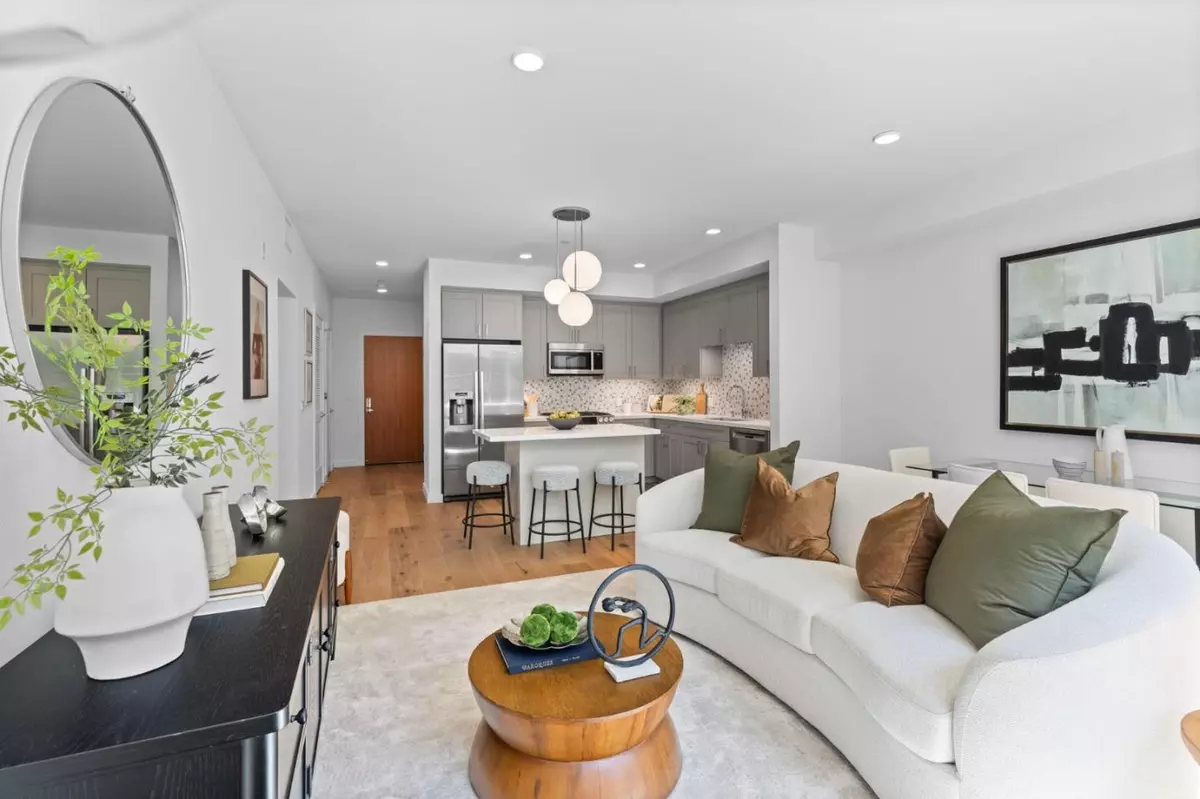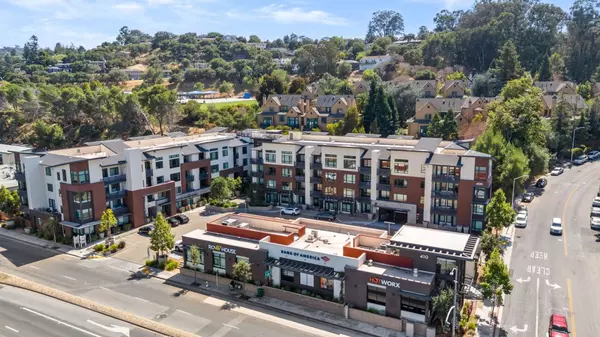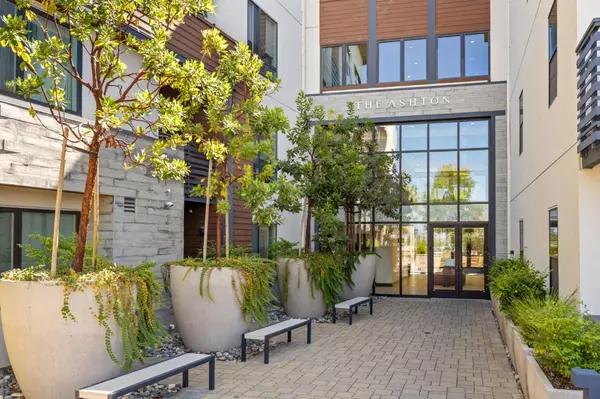$905,000
$899,000
0.7%For more information regarding the value of a property, please contact us for a free consultation.
1 Bed
1 Bath
876 SqFt
SOLD DATE : 10/03/2024
Key Details
Sold Price $905,000
Property Type Condo
Sub Type Condominium
Listing Status Sold
Purchase Type For Sale
Square Footage 876 sqft
Price per Sqft $1,033
MLS Listing ID ML81969932
Sold Date 10/03/24
Bedrooms 1
Full Baths 1
HOA Fees $474/mo
HOA Y/N 1
Year Built 2019
Property Description
Welcome to The Ashton, where luxury and convenience seamlessly blend in the heart of Belmont. Built in 2019, this exquisite 1 bedroom 1 bath plus den condo offers both comfort and style. Situated in a tranquil courtyard setting away from El Camino, the unit boasts a gourmet kitchen with high-end stainless steel appliances, quartz countertops, ample cabinetry and a spacious island. The versatile den space is ideal for use as a second bedroom, a home office, or a flexible living area to suit your needs. The spacious primary bedroom features a walk-in closet and direct access to a private outdoor patio. Additional highlights include dual vanities, fresh paint, recessed lighting, hardwood floors throughout, nest thermostat, secure underground parking (with the possibility to lease extra parking spots from other units), guest parking, air conditioning, in-unit laundry, well-equipped gym, outdoor lounge, community BBQ area set in serene surroundings, secure package room, bike storage, and more. The property is conveniently located with easy freeway and Caltrain access and a tech bus stop is right outside the building. You'll enjoy the ease of walking to numerous shops and restaurants. Top-rated Belmont schools. Experience the perfect blend of luxury and practicality at The Ashton!
Location
State CA
County San Mateo
Area Belmont Country Club Etc.
Zoning CMU
Rooms
Family Room No Family Room
Other Rooms Den / Study / Office
Dining Room Dining Area
Kitchen Cooktop - Gas, Countertop - Quartz, Dishwasher, Microwave, Oven Range, Refrigerator
Interior
Heating Central Forced Air
Cooling Central AC
Exterior
Garage Guest / Visitor Parking, Underground Parking
Garage Spaces 1.0
Utilities Available Public Utilities
Roof Type Other
Building
Story 1
Foundation Other
Sewer Sewer - Public
Water Public
Level or Stories 1
Others
HOA Fee Include Common Area Electricity,Common Area Gas,Exterior Painting,Garbage,Insurance - Common Area,Insurance - Structure,Landscaping / Gardening,Maintenance - Common Area,Maintenance - Exterior,Management Fee,Reserves,Roof
Restrictions Pets - Allowed
Tax ID 117-600-060
Horse Property No
Special Listing Condition Not Applicable
Read Less Info
Want to know what your home might be worth? Contact us for a FREE valuation!

Our team is ready to help you sell your home for the highest possible price ASAP

© 2024 MLSListings Inc. All rights reserved.
Bought with Patrick Adair • Intero Real Estate Services







