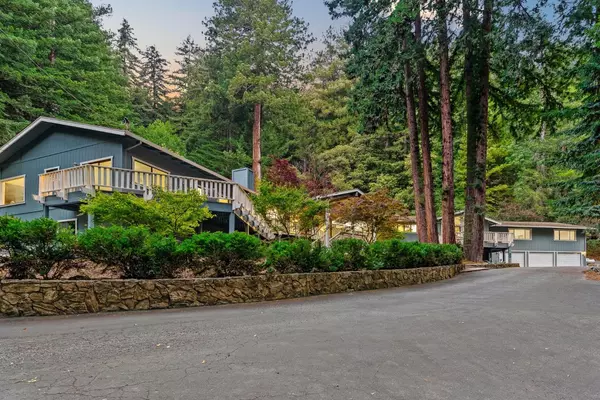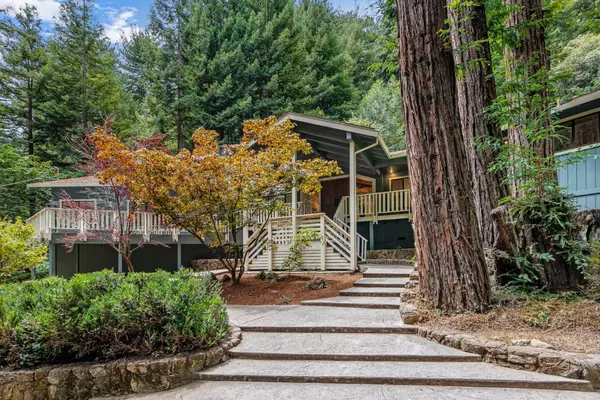$1,860,000
$1,998,000
6.9%For more information regarding the value of a property, please contact us for a free consultation.
5 Beds
3.5 Baths
4,359 SqFt
SOLD DATE : 09/27/2024
Key Details
Sold Price $1,860,000
Property Type Single Family Home
Sub Type Single Family Home
Listing Status Sold
Purchase Type For Sale
Square Footage 4,359 sqft
Price per Sqft $426
MLS Listing ID ML81972695
Sold Date 09/27/24
Bedrooms 5
Full Baths 3
Half Baths 1
Year Built 1978
Lot Size 5.655 Acres
Property Description
Welcome to 1447 Laurel Glen Road, Soquel - A Serene Sanctuary with Modern Elegance - This stunning 5-bedroom, 3 full-bath, 2 half-bath home offers 4,359 sq. ft. of luxurious living on a 5.655-acre lot. Recently updated with new flooring and a modern kitchen, it features high ceilings and a vaulted open beam ceiling in the grand living room, creating an elegant and spacious atmosphere. Enjoy cozy nights by one of the three fireplaces or unwind in the expansive primary suite with a walk-in closet and office space. The large family room, with its stylish bar, is perfect for entertaining.The property is surrounded by majestic redwoods, abundant sunshine, and includes a fenced garden with fruit trees. A new generator is included for peace of mind. Conveniently located, its a short drive to the beaches of Capitola and Santa Cruz and offers a straightforward commute to Silicon Valley. The home is pre-wired for a car charger and is within the Mountain School District for elementary school, New Brighton Middle, and Soquel High.With a spacious 3-car garage and ample outdoor space, 1447 Laurel Glen Road is a blend of luxury and natural beauty. Xfinity internet service available on site.
Location
State CA
County Santa Cruz
Area Soquel
Zoning RA
Rooms
Family Room Separate Family Room
Dining Room Breakfast Nook, Dining Area, Dining Area in Living Room, Dining Bar, Formal Dining Room
Interior
Heating Central Forced Air
Cooling Ceiling Fan
Fireplaces Type Family Room, Gas Burning, Living Room, Primary Bedroom, Wood Burning
Exterior
Garage Attached Garage, Room for Oversized Vehicle
Garage Spaces 3.0
Utilities Available Propane On Site, Public Utilities
Roof Type Composition
Building
Foundation Concrete Perimeter
Sewer Septic Connected
Water Well
Others
Tax ID 103-011-49-000
Horse Property Possible
Special Listing Condition Not Applicable
Read Less Info
Want to know what your home might be worth? Contact us for a FREE valuation!

Our team is ready to help you sell your home for the highest possible price ASAP

© 2024 MLSListings Inc. All rights reserved.
Bought with Marvin Christie • Anderson Christie, Inc.







