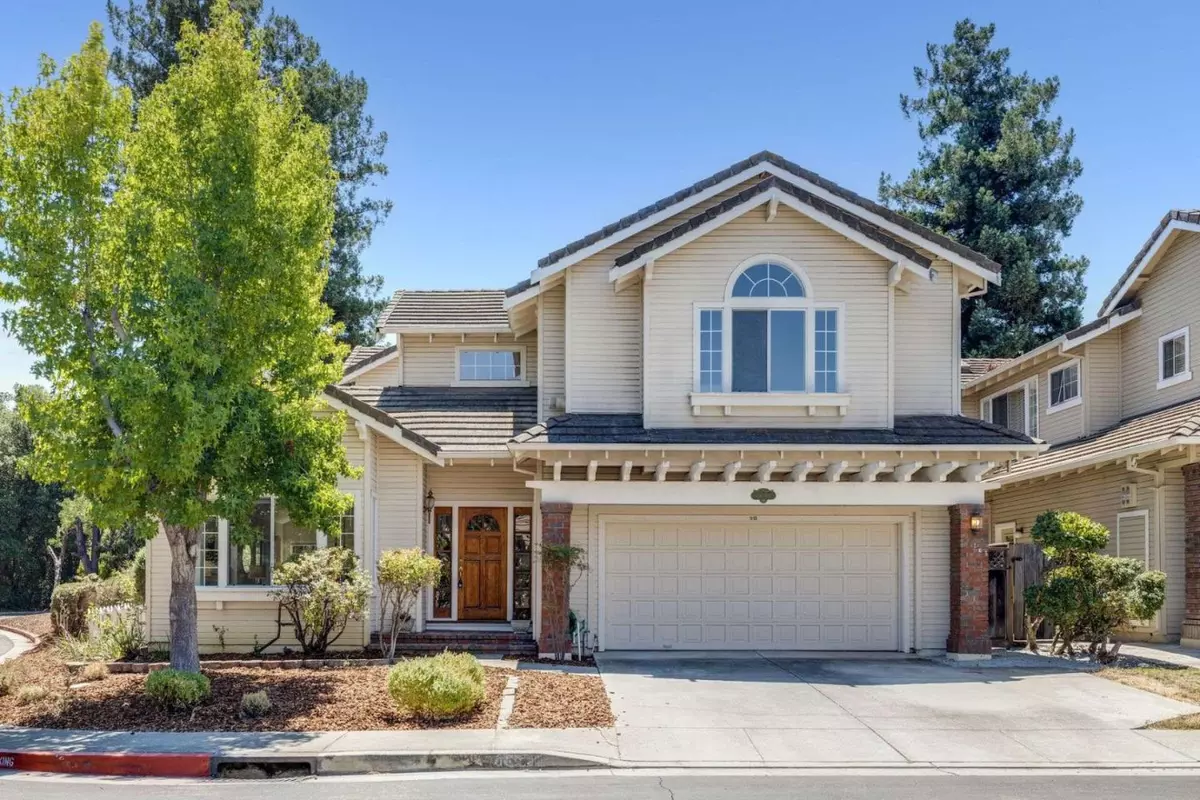$3,100,888
$3,200,000
3.1%For more information regarding the value of a property, please contact us for a free consultation.
4 Beds
3 Baths
2,741 SqFt
SOLD DATE : 10/01/2024
Key Details
Sold Price $3,100,888
Property Type Single Family Home
Sub Type Single Family Home
Listing Status Sold
Purchase Type For Sale
Square Footage 2,741 sqft
Price per Sqft $1,131
MLS Listing ID ML81975788
Sold Date 10/01/24
Bedrooms 4
Full Baths 3
HOA Fees $67/mo
HOA Y/N 1
Year Built 1990
Lot Size 5,394 Sqft
Property Description
Discover an exceptional home in one of the communitys prime locations. This sun-drenched gem, built in 1990, offers 2,741 sqft of living space on a 5,394 sqft lot, featuring 4 bedrooms and 3 full baths. The inviting layout includes a cozy living room with a fireplace, a formal dining area with a wet bar, and a gourmet kitchen with granite countertops and a central island, a gas range, double ovens, and a double-door refrigerator. The primary bedroom boasts a walk-in closet, vaulted ceilings, and a fireplace, while the en-suite bathroom features a jacuzzi tub, glass shower, and new double sinks. Upstairs, two bedrooms share a stylish bathroom with double sinks and a bathtub, plus views of the backyard. The downstairs bedroom can serve as an office or guest room, with a nearby bath for convenience. The laundry room includes hookups, a sink, and a laundry chute. Enjoy the family rooms second fireplace and a small dining area that opens to a charming wood deck. Fresh wood chips and gravel enhance the exterior. Located in the top-rated Cupertino School District with easy access to Lawrence Expressway, parks, shopping, and dining. Make this exceptional property your new home.
Location
State CA
County Santa Clara
Area Cupertino
Building/Complex Name Barrington Bridge HOA
Zoning R1
Rooms
Family Room Kitchen / Family Room Combo
Other Rooms Laundry Room
Dining Room Dining Area in Living Room, Eat in Kitchen
Kitchen Cooktop - Gas, Countertop - Granite, Dishwasher, Garbage Disposal, Hood Over Range, Microwave, Refrigerator
Interior
Heating Forced Air, Heating - 2+ Zones
Cooling Central AC
Flooring Carpet, Hardwood, Tile
Fireplaces Type Family Room, Living Room, Primary Bedroom
Laundry In Utility Room, Tub / Sink
Exterior
Garage Attached Garage
Garage Spaces 2.0
Utilities Available Public Utilities
Roof Type Tile
Building
Faces Northwest
Story 2
Foundation Concrete Slab
Sewer Sewer - Public
Water Public
Level or Stories 2
Others
HOA Fee Include Maintenance - Common Area
Restrictions Age - No Restrictions,Pets - Restrictions
Tax ID 375-22-084
Horse Property No
Special Listing Condition Not Applicable
Read Less Info
Want to know what your home might be worth? Contact us for a FREE valuation!

Our team is ready to help you sell your home for the highest possible price ASAP

© 2024 MLSListings Inc. All rights reserved.
Bought with Joseph Yen • Compass







