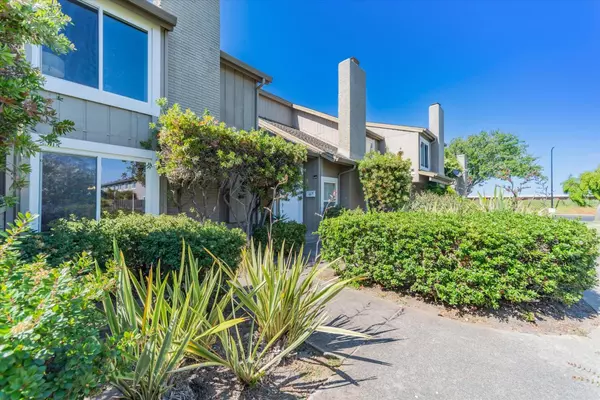$1,425,000
$1,398,888
1.9%For more information regarding the value of a property, please contact us for a free consultation.
3 Beds
2.5 Baths
1,530 SqFt
SOLD DATE : 09/30/2024
Key Details
Sold Price $1,425,000
Property Type Townhouse
Sub Type Townhouse
Listing Status Sold
Purchase Type For Sale
Square Footage 1,530 sqft
Price per Sqft $931
MLS Listing ID ML81974763
Sold Date 09/30/24
Bedrooms 3
Full Baths 2
Half Baths 1
HOA Fees $282
HOA Y/N 1
Year Built 1970
Lot Size 1,757 Sqft
Property Description
LOCATION LOCATION LOCATION! Welcome home to this wonderful 3 bed, 2.5 bath single-family attached home with partial views of San Francisco Bay and LOW HOA Dues! The lovely living room has a wood-burning fireplace & new vinyl plank floors, fresh paint & vinyl double pane windows throughout. There is a formal dining room for your entertaining pleasure. Don't miss the large kitchen w/ stainless steel appliances, granite counters, a breakfast bar & pantry. The family room off the kitchen can ideally be used for informal dining, or an additional space for work or play, w/ sliding glass doors to the fantastic outdoor space. Enjoy a wonderful private backyard for entertaining or al fresco dining. An enormous primary suite has vaulted ceilings and a walk-in closet as well as an ensuite bathroom. Brand new carpeting in the two additional bedrooms upstairs, and a separate laundry room & half bath downstairs. Take a stroll on the Bay-side sport-trails in Shorebird Park, just moments away & Gull Park is just blocks in the other direction! A large two-car garage is a great place for additional storage. Don't miss the community pool and clubhouse! Close to Highway 92 & 101, Costco, Home Depot, Target, Trader Joe's, Safeway, CVS, Ranch 99 & Whole Foods. Award winning Foster City schools!
Location
State CA
County San Mateo
Area Fc- Nbrhood#2 - Bay Vista
Building/Complex Name Bay Vista
Zoning R1000T
Rooms
Family Room Separate Family Room
Other Rooms Formal Entry
Dining Room Formal Dining Room
Kitchen Countertop - Granite, Dishwasher, Garbage Disposal, Hood Over Range, Oven Range, Refrigerator
Interior
Heating Central Forced Air - Gas
Cooling None
Flooring Vinyl / Linoleum
Fireplaces Type Wood Burning
Laundry Washer / Dryer
Exterior
Garage Detached Garage
Garage Spaces 2.0
Pool Pool - In Ground
Utilities Available Individual Electric Meters, Natural Gas
View Bay, Bridge , Greenbelt, Water
Roof Type Composition
Building
Lot Description Grade - Level
Story 2
Foundation Concrete Slab
Sewer Sewer Connected
Water Water On Site
Level or Stories 2
Others
HOA Fee Include Common Area Electricity,Exterior Painting,Insurance - Common Area,Landscaping / Gardening,Maintenance - Common Area,Maintenance - Exterior,Maintenance - Road,Pool, Spa, or Tennis,Roof
Restrictions None
Tax ID 094-223-270
Horse Property No
Special Listing Condition Not Applicable
Read Less Info
Want to know what your home might be worth? Contact us for a FREE valuation!

Our team is ready to help you sell your home for the highest possible price ASAP

© 2024 MLSListings Inc. All rights reserved.
Bought with Rajeev Awasty • Intero Real Estate Services







