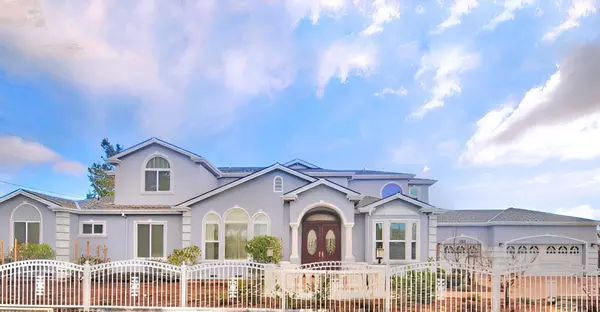$5,300,000
$4,798,000
10.5%For more information regarding the value of a property, please contact us for a free consultation.
6 Beds
5.5 Baths
4,358 SqFt
SOLD DATE : 09/27/2024
Key Details
Sold Price $5,300,000
Property Type Single Family Home
Sub Type Single Family Home
Listing Status Sold
Purchase Type For Sale
Square Footage 4,358 sqft
Price per Sqft $1,216
MLS Listing ID ML81975143
Sold Date 09/27/24
Bedrooms 6
Full Baths 5
Half Baths 1
Year Built 2007
Lot Size 0.297 Acres
Property Description
Located in the prestigious Faria neighborhood of Cupertino, this luxurious estate offers 4,350+ sf of refined living on a generous quarter-acre lot. Positioned at the end of a cul-de-sac on a flag-shaped lot, this home ensures full privacy, surrounded by elegant Japanese yew pines that create a natural barrier. The grand foyer, with its grand cathedral ceilings, welcomes you into a world of elegance. The gourmet kitchen, designed for the discerning chef, seamlessly connects to a spacious open-concept living area, ideal for entertaining. Expansive glass sliding doors lead to a beautifully landscaped backyard, featuring an outdoor kitchen, vegetable gardens, and ample play areas. This residence boasts six bedrooms, including two magnificent master suites with spa-like jet-tub baths. Cherry wood floors, marble tiling, two fireplaces, and high ceilings throughout add beauty and sophistication. Modern comforts include smart Nest thermostats and a built-in irrigation system. The 260 sf side porch offers potential for an ADU, while the front and back porches, adorned with Greek columns, enhance the homes architectural beauty. Situated in the highly regarded Monta Vista school district, this property offers a perfect blend of luxury, privacy, and convenience in the heart of Cupertino.
Location
State CA
County Santa Clara
Area Cupertino
Zoning R1
Rooms
Family Room Kitchen / Family Room Combo
Dining Room Dining Area in Family Room, Dining Area in Living Room, Formal Dining Room
Interior
Heating Central Forced Air, Central Forced Air - Gas, Gas
Cooling Central AC
Fireplaces Type Living Room, Primary Bedroom
Exterior
Garage Attached Garage, Off-Street Parking, On Street, Parking Area
Garage Spaces 3.0
Utilities Available Public Utilities
Roof Type Shingle
Building
Story 2
Foundation Crawl Space
Sewer Sewer - Public
Water Public
Level or Stories 2
Others
Tax ID 359-13-122
Horse Property No
Special Listing Condition Not Applicable
Read Less Info
Want to know what your home might be worth? Contact us for a FREE valuation!

Our team is ready to help you sell your home for the highest possible price ASAP

© 2024 MLSListings Inc. All rights reserved.
Bought with Yuyi Zhang • Maxreal







