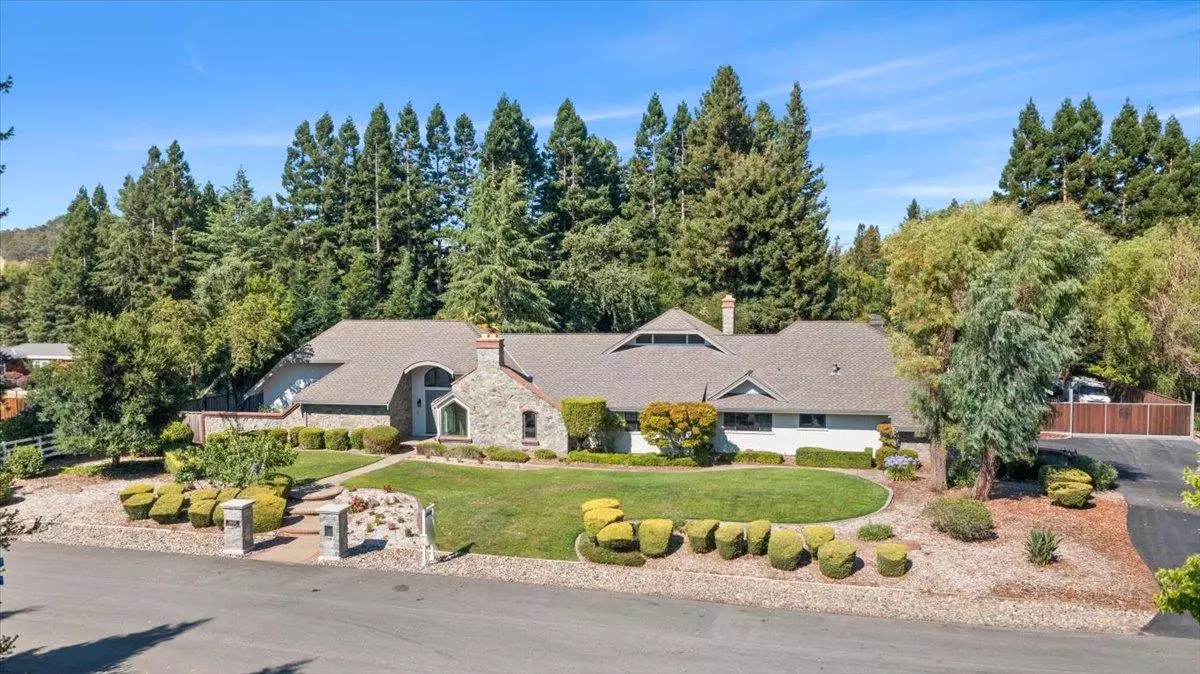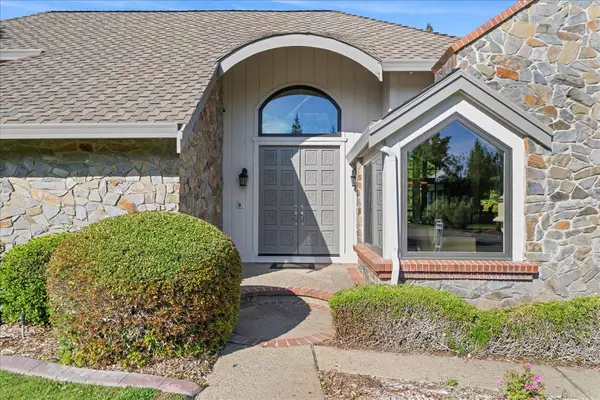$2,650,000
$2,750,000
3.6%For more information regarding the value of a property, please contact us for a free consultation.
4 Beds
3 Baths
3,300 SqFt
SOLD DATE : 09/20/2024
Key Details
Sold Price $2,650,000
Property Type Single Family Home
Sub Type Single Family Home
Listing Status Sold
Purchase Type For Sale
Square Footage 3,300 sqft
Price per Sqft $803
MLS Listing ID ML81969384
Sold Date 09/20/24
Style Ranch
Bedrooms 4
Full Baths 3
HOA Fees $300/mo
HOA Y/N 1
Year Built 1979
Lot Size 0.884 Acres
Property Description
Beautifully remodeled one story ranch style home in "Stonebridge". Gorgeous acacia flooring throughout. Large remodeled kitchen/family room with white shaker cabinets, slab granite counters, glass tiled backsplash, huge center island with seating, commercial grade appliances, cantina window with exterior bar & seating. Family room with high wood beamed ceiling, built-in speakers, and a stone surfaced gas fireplace. Amazing primary suite with high ceiling, large walk-in closet and porcelain tile & quartz counters and walls. 2nd primary suite with remodeled stone bath, walk-in shower, and walk-in closet. 2 other bedrooms one with a murphy bed. Hall bathroom with double sinks and a cultured marble shower/tub and backyard access. Formal living room with a stone cast wood burning fireplace and high ceiling. Formal dining room with custom chandelier , high ceiling and access to exterior. Inside laundry room with built-in cabinets and wash basin. Converted loft area with staircase from inside. LVP floors, two rooms, extra storage and windows to exterior. 3 car garage. Two spacious outbuildings with skylights and electricity. In-ground pool/spa/waterfall. 3 pergola seating areas. Gas fire pit. Lots of room for parking RV's, work trucks, and extra toys. Huge lot and large grass area.
Location
State CA
County Santa Clara
Area Morgan Hill / Gilroy / San Martin
Building/Complex Name Stonebridge
Zoning RR
Rooms
Family Room Kitchen / Family Room Combo
Other Rooms Artist Studio, Formal Entry, Great Room, Laundry Room, Loft, Office Area, Storage, Utility Room, Workshop
Dining Room Breakfast Bar, Breakfast Nook, Dining Bar, Eat in Kitchen, Formal Dining Room
Kitchen Cooktop - Gas, Countertop - Granite, Garbage Disposal, Hood Over Range, Island, Island with Sink, Microwave, Oven - Self Cleaning, Oven Range - Gas, Pantry, Refrigerator
Interior
Heating Central Forced Air, Central Forced Air - Gas, Heating - 2+ Zones
Cooling Ceiling Fan, Central AC, Window / Wall Unit
Flooring Stone, Tile, Wood
Fireplaces Type Family Room, Gas Burning, Living Room, Wood Burning
Laundry Gas Hookup, In Utility Room, Washer / Dryer
Exterior
Exterior Feature Back Yard, Balcony / Patio, Fenced, Fire Pit, Outdoor Fireplace, Sprinklers - Auto, Sprinklers - Lawn, Storage Shed / Structure
Garage Attached Garage, Gate / Door Opener, Parking Area, Room for Oversized Vehicle, Uncovered Parking
Garage Spaces 3.0
Fence Complete Perimeter, Fenced, Fenced Back, Wood
Pool Pool - Gunite, Pool - Heated, Pool - In Ground, Pool - Sweep, Pool / Spa Combo, Spa - Gas
Community Features None
Utilities Available Public Utilities
View Mountains, Neighborhood
Roof Type Composition
Building
Story 1
Foundation Concrete Perimeter
Sewer Existing Septic
Water Private / Mutual, Storage Tank, Well
Level or Stories 1
Others
HOA Fee Include Water
Restrictions None
Tax ID 779-42-015
Horse Property No
Special Listing Condition Not Applicable
Read Less Info
Want to know what your home might be worth? Contact us for a FREE valuation!

Our team is ready to help you sell your home for the highest possible price ASAP

© 2024 MLSListings Inc. All rights reserved.
Bought with Matthew Telfer • South County Realty Mh







