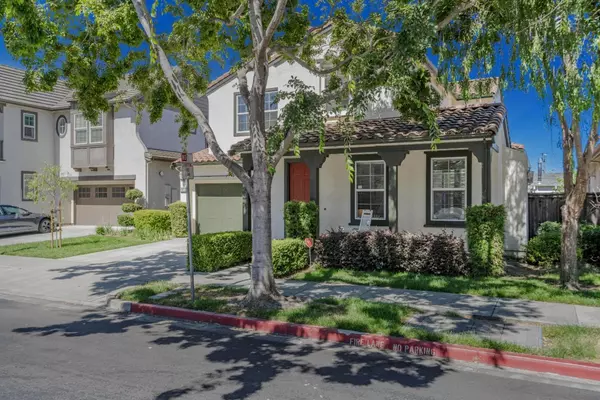$2,210,000
$1,988,000
11.2%For more information regarding the value of a property, please contact us for a free consultation.
4 Beds
2.5 Baths
2,574 SqFt
SOLD DATE : 09/16/2024
Key Details
Sold Price $2,210,000
Property Type Single Family Home
Sub Type Single Family Home
Listing Status Sold
Purchase Type For Sale
Square Footage 2,574 sqft
Price per Sqft $858
MLS Listing ID ML81976774
Sold Date 09/16/24
Bedrooms 4
Full Baths 2
Half Baths 1
HOA Fees $114/mo
HOA Y/N 1
Year Built 2009
Lot Size 4,000 Sqft
Property Description
Enjoy family & friends while creating lasting memories in the bright warmth of this gorgeously appointed home, which features 4 bedrooms, 2.5 baths, & an attached 2-car garage. This impeccably maintained Rosewood charmer has fresh paint & new carpeting. The kitchen features stainless appliances, slab counter tops, a spacious pantry, & stain-grade cabinetry. Gorgeous laminate flooring & luxuriously carpeted bedrooms. Built in 2009, the home boasts double-pane windows, A/C, raised panel doors, arched doorways, recessed LED lighting, & loads of natural light! Ground floor powder room & indoor laundry room (with sink) upstairs. Formal living room with fireplace & a separate family room. In addition to 4 bedrooms, there's a perfect area for a home office downstairs with room for more than one workstation. Formal dining room as well as a breakfast nook & kitchen island with bar stools. The en suite primary retreat has an oversized soaking tub, walk-in closet, & dual sinks. Pavered, low maintenance backyard & HOA managed front yard! The home is just 1 block from Rosewood Park & 1.5 miles from Lake Elizabeth & Central Park (has a dog park!). Quick access to 880 via Stevenson Blvd & close to dining, shopping, coffee, banking, & the gym. This home is spotless & ready for you to move in!
Location
State CA
County Alameda
Area Fremont
Zoning P-2006-173
Rooms
Family Room Separate Family Room
Other Rooms Den / Study / Office, Laundry Room, Storage
Dining Room Breakfast Bar, Eat in Kitchen, Formal Dining Room
Kitchen Cooktop - Gas, Countertop - Granite, Dishwasher, Exhaust Fan, Garbage Disposal, Hood Over Range, Island, Island with Sink, Microwave, Oven - Built-In, Pantry, Refrigerator
Interior
Heating Central Forced Air, Fireplace
Cooling Central AC
Flooring Carpet, Laminate, Tile
Fireplaces Type Gas Log
Laundry Electricity Hookup (220V), Gas Hookup, Inside, Upper Floor, Washer / Dryer
Exterior
Exterior Feature Back Yard, Balcony / Patio, BBQ Area, Courtyard, Fenced, Low Maintenance, Sprinklers - Auto
Garage Attached Garage, Gate / Door Opener, Guest / Visitor Parking, Off-Street Parking, On Street
Garage Spaces 2.0
Fence Wood
Utilities Available Public Utilities
Roof Type Tile
Building
Faces Southeast
Story 2
Foundation Concrete Slab
Sewer Sewer - Public
Water Public
Level or Stories 2
Others
HOA Fee Include Common Area Electricity,Insurance - Common Area,Maintenance - Common Area,Maintenance - Unit Yard,Management Fee,Reserves
Tax ID 525-1674-037
Horse Property No
Special Listing Condition Not Applicable
Read Less Info
Want to know what your home might be worth? Contact us for a FREE valuation!

Our team is ready to help you sell your home for the highest possible price ASAP

© 2024 MLSListings Inc. All rights reserved.
Bought with Terel Beppu • Side, Inc







