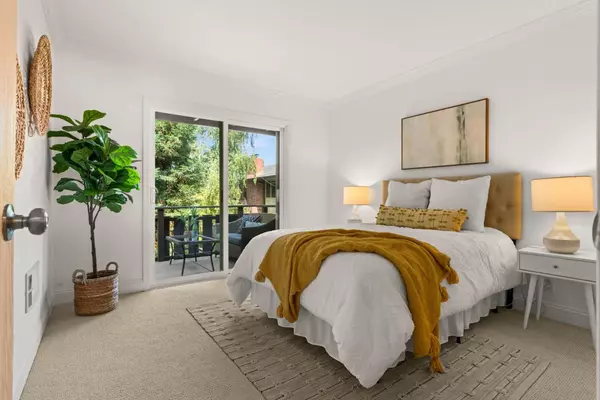$840,000
$845,000
0.6%For more information regarding the value of a property, please contact us for a free consultation.
2 Beds
2 Baths
1,052 SqFt
SOLD DATE : 09/16/2024
Key Details
Sold Price $840,000
Property Type Condo
Sub Type Condominium
Listing Status Sold
Purchase Type For Sale
Square Footage 1,052 sqft
Price per Sqft $798
MLS Listing ID ML81977937
Sold Date 09/16/24
Style Contemporary
Bedrooms 2
Full Baths 2
HOA Fees $600/mo
HOA Y/N 1
Year Built 1969
Property Description
Discover this beautifully updated, top-floor end unit nestled in a serene, park-like setting. Enjoy abundant natural light and open views from every room in this private, functional floor plan. The tastefully updated kitchen and bathrooms enhance the modern charm, complemented by a cozy wood-burning fireplace. Step out onto your private deck to relax and take in the meticulously landscaped gardens. Recent updates include new paint, new carpet, and spacious closets for ample storage. This unit comes with two assigned parking spaces (one covered, one uncovered) and additional storage. The HOA fee of $600 covers hot water and garbage. Conveniently located just down the street from shops, restaurants, and cafes. . Castro Street's vibrant shopping & dining scene is only a mile away.
Location
State CA
County Santa Clara
Area Whisman
Building/Complex Name Fountain Brook
Zoning R3-2*
Rooms
Family Room No Family Room
Dining Room Dining "L"
Kitchen Dishwasher, Oven - Electric, Oven Range - Electric, Refrigerator
Interior
Heating Fireplace , Wall Furnace
Cooling None
Flooring Carpet, Tile
Fireplaces Type Wood Burning
Laundry Inside
Exterior
Exterior Feature Balcony / Patio, Deck , Low Maintenance, Sprinklers - Auto
Garage Assigned Spaces, Carport , Electric Gate, Gate / Door Opener, Guest / Visitor Parking, Lighted Parking Area, No Garage
Fence Complete Perimeter, Gate
Pool Pool - Fenced, Pool - Gunite, Pool - In Ground
Community Features Additional Storage, Community Pool
Utilities Available Natural Gas
View Neighborhood
Roof Type Composition
Building
Lot Description Grade - Mostly Level, Views
Faces East
Story 1
Unit Features Other Unit Below,Unit Faces Street
Foundation Concrete Slab
Sewer Sewer Connected
Water Public
Level or Stories 1
Others
HOA Fee Include Exterior Painting,Fencing,Garbage,Insurance - Liability ,Landscaping / Gardening,Maintenance - Exterior,Reserves,Roof,Sewer,Water / Sewer
Restrictions Age - No Restrictions,Parking Restrictions,Pets - Restrictions,Pets - Rules
Tax ID 160-25-034
Security Features Secured Garage / Parking,Security Building,Security Fence,Security Lights
Horse Property No
Special Listing Condition Not Applicable
Read Less Info
Want to know what your home might be worth? Contact us for a FREE valuation!

Our team is ready to help you sell your home for the highest possible price ASAP

© 2024 MLSListings Inc. All rights reserved.
Bought with Mia Nguyen • Block Change Real Estate







