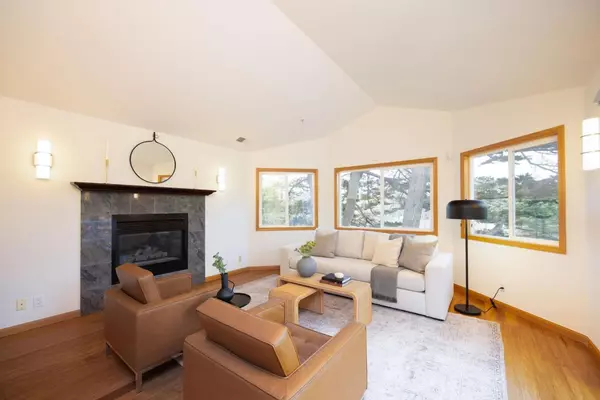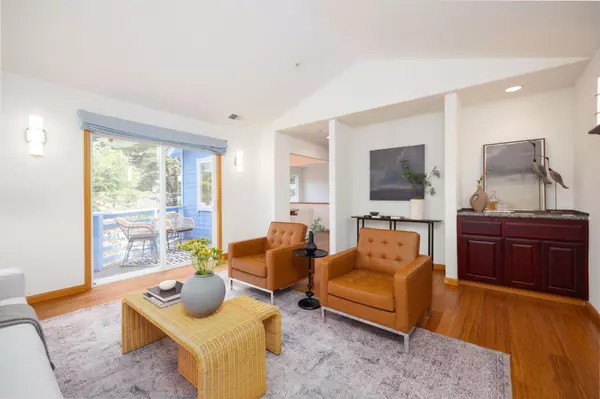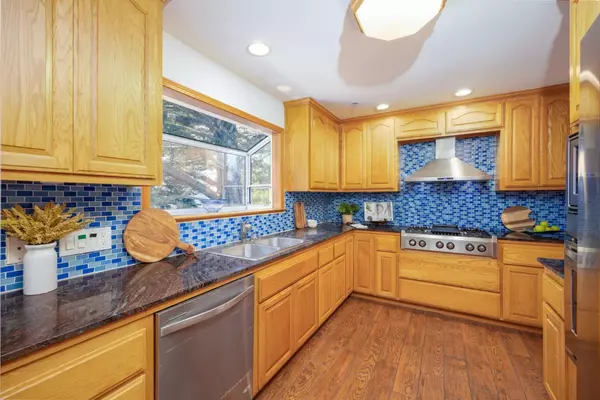$1,520,000
$1,599,000
4.9%For more information regarding the value of a property, please contact us for a free consultation.
4 Beds
3 Baths
2,430 SqFt
SOLD DATE : 09/13/2024
Key Details
Sold Price $1,520,000
Property Type Single Family Home
Sub Type Single Family Home
Listing Status Sold
Purchase Type For Sale
Square Footage 2,430 sqft
Price per Sqft $625
MLS Listing ID ML81967299
Sold Date 09/13/24
Bedrooms 4
Full Baths 3
Year Built 1994
Lot Size 10,668 Sqft
Property Description
Welcome to 520 Miramar Drive, a captivating home nestled in the picturesque neighborhood of East Miramar. This stunning residence boasts 2,430 square feet of living space, offering a perfect blend of comfort and style and is situated on 10,668 square foot lot. The home is an inverted floor plan with 3bed/2baths on the lower level and 1bd/1ba on the top level. The well-appointed kitchen is a chef's delight, complete with sleek granite and wood block countertops, ample cabinet storage, and high-end appliances. Adjacent to the kitchen, the dining area offers a charming space for enjoying meals with loved ones. Also off of the kitchen is a spacious family room with vaulted ceilings and a living room with balcony, fireplace and great tree views. The large primary bedroom downstairs has a walk-in closet, fireplace and deck and the primary bathroom has dual vanities, bidet, jetted tub and stall shower. Outside, the property offers a large mostly private backyard, ideal for enjoying the coastal breeze and soaking up the California sunshine. There are so many opportunities here. With its prime location in Half Moon Bay, this home presents an incredible opportunity to experience coastal living at its finest.
Location
State CA
County San Mateo
Area Miramar / City Of Naples
Zoning R10006
Rooms
Family Room Separate Family Room
Dining Room Dining Area
Kitchen Cooktop - Gas, Countertop - Granite, Countertop - Other, Dishwasher, Microwave, Oven - Built-In, Refrigerator
Interior
Heating Central Forced Air - Gas
Cooling None
Flooring Carpet, Wood
Fireplaces Type Gas Starter, Living Room, Primary Bedroom
Laundry In Utility Room, Inside, Washer / Dryer
Exterior
Garage Attached Garage
Garage Spaces 2.0
Utilities Available Public Utilities
Roof Type Composition
Building
Story 2
Foundation Concrete Perimeter
Sewer Sewer - Public
Water Public, Well - Agricultural / Other
Level or Stories 2
Others
Tax ID 048-063-450
Security Features Security Service
Horse Property No
Special Listing Condition Not Applicable
Read Less Info
Want to know what your home might be worth? Contact us for a FREE valuation!

Our team is ready to help you sell your home for the highest possible price ASAP

© 2024 MLSListings Inc. All rights reserved.
Bought with Sarah Prentice • KW Advisors







