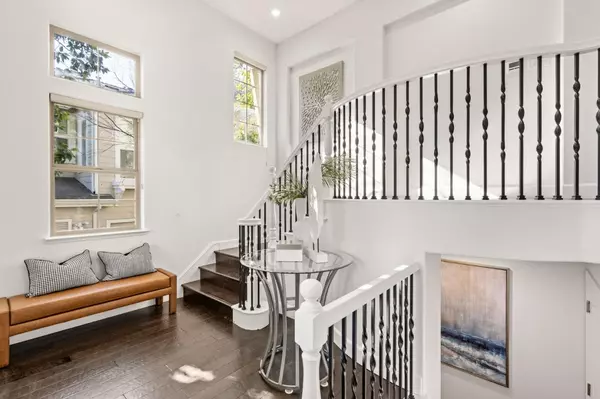$2,455,000
$2,528,000
2.9%For more information regarding the value of a property, please contact us for a free consultation.
5 Beds
4 Baths
3,416 SqFt
SOLD DATE : 09/10/2024
Key Details
Sold Price $2,455,000
Property Type Single Family Home
Sub Type Single Family Home
Listing Status Sold
Purchase Type For Sale
Square Footage 3,416 sqft
Price per Sqft $718
MLS Listing ID ML81956839
Sold Date 09/10/24
Bedrooms 5
Full Baths 4
HOA Fees $375/mo
HOA Y/N 1
Year Built 2007
Lot Size 7,784 Sqft
Property Description
Here's a rare chance to reside in one of Brisbane's most coveted areas. Nestled within the esteemed Landmark community, this residence boasts an expansive lot adjacent to open space, offering ample privacy and breathtaking mountain vistas. Step into this refined 5-bedroom home adorned with lavish upgrades, hardwood floors and double-pane windows. This sought after uphill model has one of most desirable floor plans. On the main level, discover two bedrooms, including the luxurious primary bedroom suite with dual walk-in closets. Its marble spa-like bathroom features a sauna for added indulgence. The upper level has three generously-sized bedrooms. One of these bedrooms is an ensuite, while the remaining two are served by a full bathroom. The chef's kitchen features a spacious island perfect for both casual dining and prepping meals. Complete with premium appliances, abundant counter space, and storage options. There is a large level back yard that backs up to open space. The quaint town of Brisbane is where you can still enjoy the convenience of city life in San Francisco, while living in a small-town environment. Nestled in the San Bruno Mountains, this community boasts a mild sunny climate. The location is also a commuters dream, being minutes to SF or Silicon Valley.
Location
State CA
County San Mateo
Area Brisbane
Building/Complex Name Landmark at the Ridge
Zoning R1
Rooms
Family Room Separate Family Room
Other Rooms Formal Entry, Laundry Room, Storage
Dining Room Breakfast Bar, Eat in Kitchen, Formal Dining Room
Kitchen Cooktop - Gas, Countertop - Granite, Dishwasher, Freezer, Garbage Disposal, Hood Over Range, Island, Microwave, Oven - Double, Pantry, Refrigerator, Wine Refrigerator
Interior
Heating Central Forced Air - Gas, Heating - 2+ Zones
Cooling None
Flooring Hardwood, Marble
Fireplaces Type Family Room, Gas Burning, Living Room
Laundry Dryer, In Utility Room, Tub / Sink, Washer
Exterior
Exterior Feature Back Yard, Balcony / Patio, BBQ Area
Garage Attached Garage
Garage Spaces 3.0
Fence Fenced Back
Utilities Available Public Utilities
View Garden / Greenbelt, Hills, Mountains
Roof Type Composition
Building
Lot Description Grade - Mostly Level
Story 2
Foundation Concrete Perimeter and Slab
Sewer Sewer - Public
Water Public
Level or Stories 2
Others
HOA Fee Include Insurance - Common Area,Landscaping / Gardening,Maintenance - Common Area,Management Fee
Restrictions None
Tax ID 005-510-100
Horse Property No
Special Listing Condition Not Applicable
Read Less Info
Want to know what your home might be worth? Contact us for a FREE valuation!

Our team is ready to help you sell your home for the highest possible price ASAP

© 2024 MLSListings Inc. All rights reserved.
Bought with Guiancarlo Habon • NextHome Lifestyles







