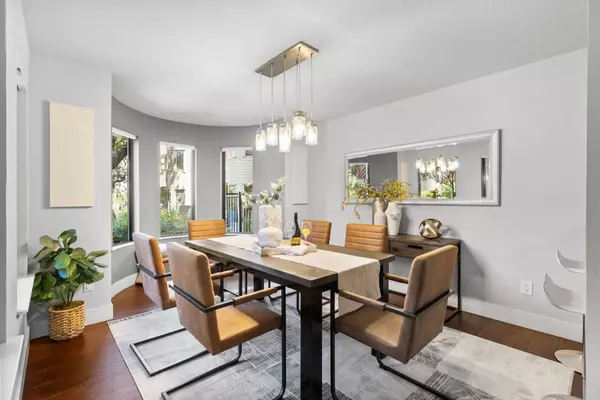$1,215,000
$1,198,000
1.4%For more information regarding the value of a property, please contact us for a free consultation.
3 Beds
2 Baths
1,414 SqFt
SOLD DATE : 09/11/2024
Key Details
Sold Price $1,215,000
Property Type Condo
Sub Type Condominium
Listing Status Sold
Purchase Type For Sale
Square Footage 1,414 sqft
Price per Sqft $859
MLS Listing ID ML81973526
Sold Date 09/11/24
Bedrooms 3
Full Baths 2
HOA Fees $600/mo
HOA Y/N 1
Year Built 1980
Property Description
HUGE PRICE REDUCTION! This beautifully remodeled single-level ground-floor corner unit in The Lakes community is a must-see! With three bedrooms and two bathrooms, this spacious 1414 square foot home boasts a sunken living room, hardwood floors, a cozy fireplace, and a bay window in the dining room with lush views. The remodeled kitchen with Stainless Steel appliances, a new microwave and bathrooms feature stonework and tiles, adding a touch of elegance to the home. The primary suite includes a patio in addition to a private backyard off the living room, perfect for enjoying the outdoors. Conveniently located just blocks from downtown Mountain View, this home is also close to Mountain View CalTrain/Light Rail, Stevens Creek Trail, and Jackson Park. The home includes inside laundry, with a full-sized Washer, Dryer, and Refrigerator included. The Lakes community offers a serene and peaceful oasis setting, with a pool for residents to enjoy. The home comes with a detached one-car garage with an automatic garage door opener, as well as parking for a second car. The low HOA includes Earthquake insurance too!! Commuting to major tech companies such as Google, Apple, Meta, and LinkedIn is a breeze. Don't miss the opportunity to make this stunning home your new home!
Location
State CA
County Santa Clara
Area North Shoreline
Building/Complex Name The Lakes
Zoning R3-3*
Rooms
Family Room No Family Room
Dining Room Breakfast Bar, Dining Area
Kitchen Cooktop - Electric, Countertop - Stone, Garbage Disposal, Microwave, Oven - Electric, Refrigerator
Interior
Heating Radiant
Cooling Other
Flooring Carpet, Hardwood, Tile
Fireplaces Type Living Room
Laundry Inside, Washer / Dryer
Exterior
Garage Detached Garage, Gate / Door Opener
Garage Spaces 1.0
Community Features Community Pool, Garden / Greenbelt / Trails, Sauna / Spa / Hot Tub
Utilities Available Public Utilities
Roof Type Tar and Gravel
Building
Faces North
Story 1
Unit Features Corner Unit,End Unit
Foundation Concrete Slab
Sewer Sewer - Public, Sewer Connected
Water Public
Level or Stories 1
Others
HOA Fee Include Garbage,Insurance,Insurance - Common Area,Insurance - Earthquake,Landscaping / Gardening,Maintenance - Common Area,Pool, Spa, or Tennis,Reserves,Roof,Water
Restrictions Age - No Restrictions
Tax ID 153-37-091
Horse Property No
Special Listing Condition Not Applicable
Read Less Info
Want to know what your home might be worth? Contact us for a FREE valuation!

Our team is ready to help you sell your home for the highest possible price ASAP

© 2024 MLSListings Inc. All rights reserved.
Bought with Dawn Wilson • Christie's International Real Estate Sereno







