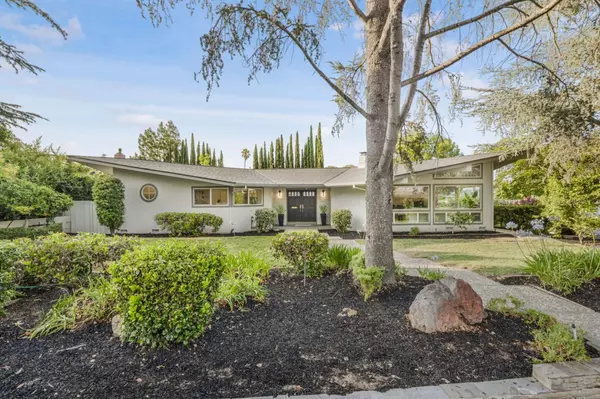$3,000,000
$2,998,000
0.1%For more information regarding the value of a property, please contact us for a free consultation.
4 Beds
2.5 Baths
2,771 SqFt
SOLD DATE : 09/10/2024
Key Details
Sold Price $3,000,000
Property Type Single Family Home
Sub Type Single Family Home
Listing Status Sold
Purchase Type For Sale
Square Footage 2,771 sqft
Price per Sqft $1,082
MLS Listing ID ML81973563
Sold Date 09/10/24
Bedrooms 4
Full Baths 2
Half Baths 1
Year Built 1963
Lot Size 0.270 Acres
Property Description
Nestled in one of Silicon Valley's most picturesque hillside neighborhoods, 164 Westhill Drive offers a uniquely modern floorplan. The eye-catching architectural lines of this single-story home create an inviting oasis for both privacy and entertainment. The main living room welcomes you into the home, with stunning soaring ceilings and expansive windows that fill the space with natural light. The entire home is situated around a central atrium, allowing light to pour through the home in each of the living spaces, kitchen, family room as well as the 4 bedrooms and 2.5 baths. The tastefully updated kitchen shines with a generously sized island, Quartz countertops, a gas cooktop range, Whirlpool oven and convection oven, and views to both the neighborhood and the atrium. The indoor laundry is located off of the powder room with direct access to the garage. The home offers an expansive backyard and bonus structure for Live/Work space - extended family, private office, aupair quarters or just extra entertainment space! Optional neighborhood cabana club membership for $$1025/yr. The Belgatos neighborhood offers a quintessential community experience. With excellent public schools, nearby access to scenic walking trails, and Belgatos Park, Belwood is a fantastic place to call home!
Location
State CA
County Santa Clara
Area Los Gatos/Monte Sereno
Zoning R110
Rooms
Family Room Separate Family Room
Other Rooms Atrium, Formal Entry, Laundry Room
Dining Room Dining Area in Living Room
Kitchen 220 Volt Outlet, Cooktop - Gas, Countertop - Granite, Dishwasher, Exhaust Fan, Garbage Disposal, Hood Over Range, Hookups - Gas, Island, Microwave, Oven - Self Cleaning, Pantry
Interior
Heating Central Forced Air
Cooling Central AC, Whole House / Attic Fan
Flooring Tile, Vinyl / Linoleum
Fireplaces Type Family Room, Living Room, Wood Burning
Laundry Gas Hookup, Electricity Hookup (110V), Electricity Hookup (220V), Inside
Exterior
Exterior Feature Back Yard, Fenced, Sprinklers - Lawn, Other, Storage Shed / Structure
Garage Attached Garage, Gate / Door Opener
Garage Spaces 2.0
Fence Wood
Utilities Available Public Utilities, Natural Gas
View Neighborhood
Roof Type Composition
Building
Lot Description Views, Ground Floor, Grade - Level
Story 1
Foundation Post and Beam, Wood Frame
Sewer Sewer - Public
Water Individual Water Meter
Level or Stories 1
Others
Tax ID 527-21-040
Security Features None
Horse Property No
Special Listing Condition Not Applicable
Read Less Info
Want to know what your home might be worth? Contact us for a FREE valuation!

Our team is ready to help you sell your home for the highest possible price ASAP

© 2024 MLSListings Inc. All rights reserved.
Bought with Sanchali Srivastava • Corcoran Icon Properties







