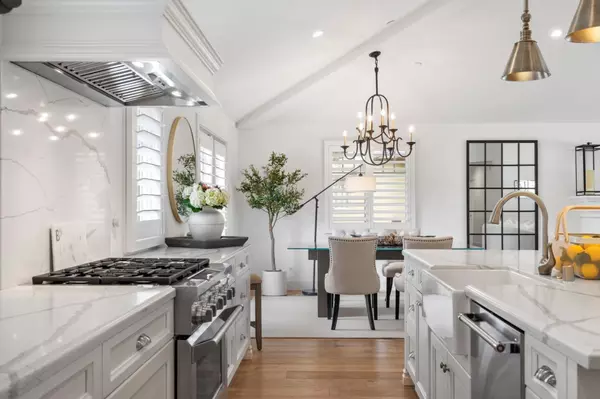$2,700,000
$2,775,000
2.7%For more information regarding the value of a property, please contact us for a free consultation.
3 Beds
2.5 Baths
2,348 SqFt
SOLD DATE : 09/05/2024
Key Details
Sold Price $2,700,000
Property Type Single Family Home
Sub Type Single Family Home
Listing Status Sold
Purchase Type For Sale
Square Footage 2,348 sqft
Price per Sqft $1,149
MLS Listing ID ML81972404
Sold Date 09/05/24
Style Traditional
Bedrooms 3
Full Baths 2
Half Baths 1
Year Built 1958
Lot Size 7,600 Sqft
Property Description
Welcome to this stunning 3-bedroom, 3-bathroom home located in the highly sought-after Candy Cane Lane neighborhood of Pacific Grove. This spacious, light-filled residence features recessed lighting, vaulted ceilings, and a thoughtfully designed remodel with elegant custom finishes. Wide plank wood flooring and custom shutters are present throughout the living areas. The primary suite boasts granite counters, a freestanding soaking tub, and a frameless glass shower. Enjoy the finished basement, perfect for a home office. The exquisite kitchen includes quartz countertops, a large island, stainless steel appliances, and custom cabinetry. French doors lead to a large backyard with an expansive Trex deck, ideal for entertaining. Immaculately maintained and situated on a street-to-alley lot, this home is a short distance from downtown Pacific Grove's charming shops, restaurants, and vibrant community events. Proximity to renowned destinations such as Pebble Beach, Carmel, and the Monterey Peninsula offers breathtaking coastal scenery, world-class golf courses, and cultural attractions. Experience the charm, comfort, and convenience of this Pacific Grove home and embrace the coastal lifestyle that awaits you.
Location
State CA
County Monterey
Area Hillcrest/Candy Cane Lane
Zoning R1
Rooms
Family Room Separate Family Room
Other Rooms Basement - Finished, Bonus / Hobby Room, Den / Study / Office
Dining Room Dining Area in Living Room, Dining Bar
Kitchen Countertop - Quartz, Dishwasher, Garbage Disposal, Hood Over Range, Hookups - Gas, Island with Sink, Microwave, Oven Range - Gas, Refrigerator
Interior
Heating Central Forced Air - Gas
Cooling None
Flooring Carpet, Hardwood, Tile
Fireplaces Type Family Room, Living Room
Laundry Inside
Exterior
Exterior Feature Deck , Dog Run / Kennel, Fenced, Low Maintenance
Garage Attached Garage, Guest / Visitor Parking
Garage Spaces 2.0
Fence Fenced Back, Wood
Utilities Available Public Utilities
Roof Type Composition
Building
Story 1
Foundation Concrete Perimeter
Sewer Sewer Connected
Water Public
Level or Stories 1
Others
Tax ID 006-686-004-000
Horse Property No
Special Listing Condition Not Applicable
Read Less Info
Want to know what your home might be worth? Contact us for a FREE valuation!

Our team is ready to help you sell your home for the highest possible price ASAP

© 2024 MLSListings Inc. All rights reserved.
Bought with Lucie Campos • Coldwell Banker Realty







