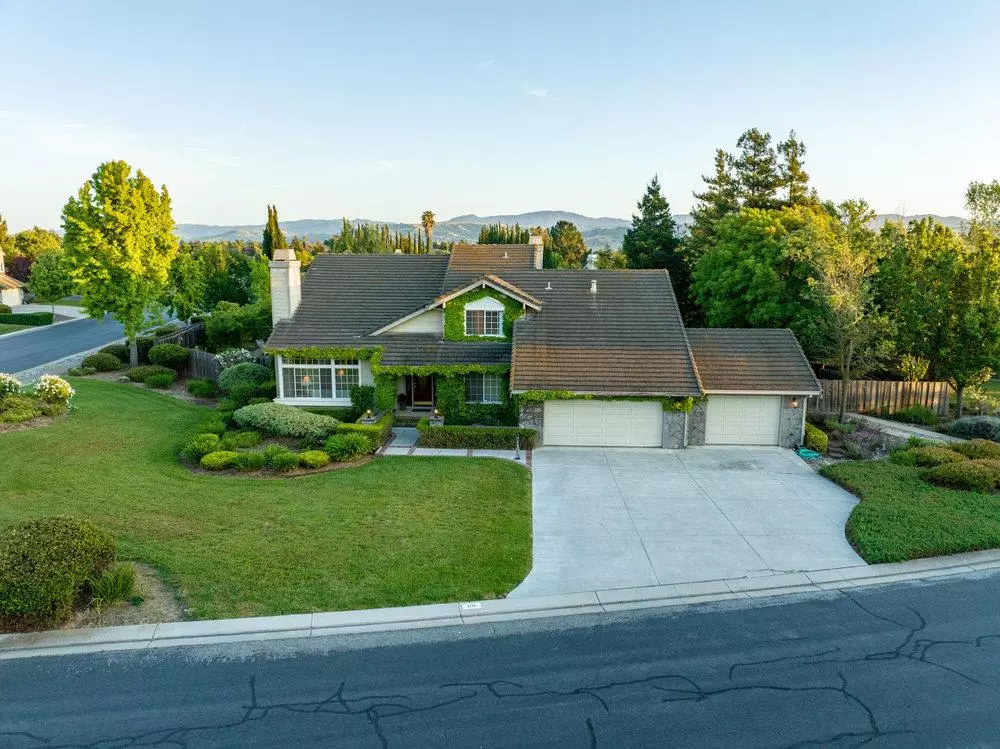$1,050,000
$1,049,000
0.1%For more information regarding the value of a property, please contact us for a free consultation.
4 Beds
3.5 Baths
3,234 SqFt
SOLD DATE : 08/30/2024
Key Details
Sold Price $1,050,000
Property Type Single Family Home
Sub Type Single Family Home
Listing Status Sold
Purchase Type For Sale
Square Footage 3,234 sqft
Price per Sqft $324
MLS Listing ID ML81965562
Sold Date 08/30/24
Bedrooms 4
Full Baths 3
Half Baths 1
HOA Fees $100/mo
HOA Y/N 1
Year Built 1989
Lot Size 0.556 Acres
Property Description
Welcome to 306 Vista de Oro in the gated community of Cielo Vista in Hollister, CA. The two-story home has 4 bedrooms plus a den and 3 and a half bathrooms on a .56-acre lot. Two rooms located downstairs. The living rooms both feature a fireplace, while the u-shaped kitchen offers ample cabinetry, upgraded countertops and lighting, breakfast bar, and opens to the breakfast nook and walk in pantry. The kitchen connects to a living space with a wet bar. Ground floor owner's suite has high ceilings, a private patio, walk-in closet, double sinks, sunken tub, bidet, and shower stall. Downstairs, the den overlooks the front porch and entry garden adorned with luscious ivy. Upstairs hosts 3 bedrooms and two bathrooms, including a guest suite with its own bathroom and walk-in closet. One room serves as an office with built-in cabinetry and shares a common bathroom with another bedroom. Additional amenities include an indoor laundry room, air conditioning, and vaulted ceilings. A 3-car garage with large side yard spaces for potential oversized parking, RV storage, shop, or ADU for income producing or multi-generation living. Explore the beautiful mature landscaping to discover planter boxes, fruit trees, flowers, multiple patios, and play structures. Located in an HOA.
Location
State CA
County San Benito
Area Hollister
Zoning RR
Rooms
Family Room Separate Family Room
Other Rooms Den / Study / Office
Dining Room Breakfast Bar, Breakfast Nook, Dining Area in Living Room
Kitchen Dishwasher, Exhaust Fan, Microwave, Oven Range - Gas, Pantry
Interior
Heating Central Forced Air, Fireplace
Cooling Ceiling Fan, Central AC
Flooring Carpet, Laminate, Tile
Fireplaces Type Gas Starter
Laundry In Utility Room, Inside
Exterior
Exterior Feature Back Yard, Balcony / Patio, Fenced, Sprinklers - Auto
Garage Attached Garage, Parking Restrictions, Room for Oversized Vehicle
Garage Spaces 3.0
Fence Wood
Utilities Available Public Utilities
Roof Type Tile
Building
Lot Description Grade - Varies
Faces North
Story 2
Foundation Crawl Space, Pillars / Posts / Piers, Post and Pier
Sewer Sewer - Public
Water Public
Level or Stories 2
Others
HOA Fee Include Common Area Electricity,Insurance - Common Area,Maintenance - Common Area,Other
Restrictions Parking Restrictions,Pets - Other,Other
Tax ID 020-770-008-000
Horse Property No
Special Listing Condition Not Applicable
Read Less Info
Want to know what your home might be worth? Contact us for a FREE valuation!

Our team is ready to help you sell your home for the highest possible price ASAP

© 2024 MLSListings Inc. All rights reserved.
Bought with Kathey Graves • Compass







