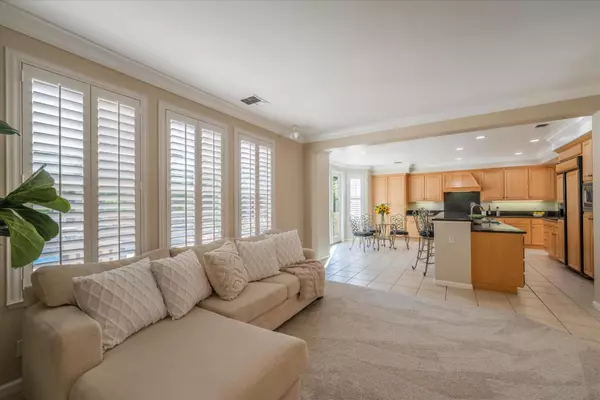$1,745,000
$1,699,888
2.7%For more information regarding the value of a property, please contact us for a free consultation.
5 Beds
3.5 Baths
3,234 SqFt
SOLD DATE : 08/30/2024
Key Details
Sold Price $1,745,000
Property Type Single Family Home
Sub Type Single Family Home
Listing Status Sold
Purchase Type For Sale
Square Footage 3,234 sqft
Price per Sqft $539
MLS Listing ID ML81973131
Sold Date 08/30/24
Style Mediterranean
Bedrooms 5
Full Baths 3
Half Baths 1
HOA Fees $195/mo
HOA Y/N 1
Year Built 2001
Lot Size 10,454 Sqft
Property Description
THIS IS THE ONE! This exceptional 5 Bed /3.5 Bath home boasts 3251 SQ FT of spacious living on a 10,434 SQ FT lot within the highly sought after Eagle Ridge Gated Community. Featuring 2 en-suites-1 on the ground floor & 1 upstairs! large walk-in closet, jetted tub, double sinks. Living & dining areas impress w/ soaring 18-ft ceilings & lead into a large eat-in kitchen w/ stainless steel appliances, built-in refrigerator, breakfast bar that is light and bright with sun filled mornings. The family room offers a cozy wood-burning fireplace & a built in entertainment center. Enhanced with plantation shutters, New Carpet, & Fresh Interior & Exterior paint, this home is truly turn-key. The sparkling pool, spa, & built-in BBQ are perfect for outdoor gatherings with an Award-winning landscape design. Additional features include an indoor laundry room, automatic sprinklers, tandem garage, built in storage thru out & alarm system. Located nearby wine trail, shopping, restaurants, w/ EZ access to Santa Cruz, Carmel, & Monterey, EZ frwy access. Eagle Ridge offers a wealth of amenities, including an 18-hole golf course, clubhouse & tennis, basketball & bocce ball courts with /24 hr. Security. This meticulously maintained home is a MUST SEE for the most discerning buyer!
Location
State CA
County Santa Clara
Area Morgan Hill / Gilroy / San Martin
Zoning R1
Rooms
Family Room Separate Family Room
Dining Room Formal Dining Room
Kitchen Cooktop - Gas, Countertop - Granite, Dishwasher, Garbage Disposal, Island, Microwave, Oven - Built-In, Oven - Double, Oven - Electric, Oven - Self Cleaning, Refrigerator, Other
Interior
Heating Central Forced Air - Gas
Cooling Central AC
Flooring Carpet, Laminate, Tile
Fireplaces Type Family Room, Wood Burning
Laundry In Utility Room
Exterior
Exterior Feature Back Yard, BBQ Area, Fenced, Sprinklers - Auto, Sprinklers - Lawn
Garage Attached Garage, On Street
Garage Spaces 3.0
Fence Fenced Back, Wood
Pool Community Facility, Heated - Solar, Pool - Gunite, Pool - Heated, Pool - In Ground, Pool - Sweep, Pool / Spa Combo, Spa - In Ground
Utilities Available Public Utilities
View City Lights, Mountains, Vineyard
Roof Type Tile
Building
Lot Description Regular
Story 2
Foundation Concrete Slab
Sewer Sewer - Public
Water Public
Level or Stories 2
Others
HOA Fee Include Golf,Maintenance - Common Area,Organized Activities,Pool, Spa, or Tennis,Security Service
Tax ID 810-61-003
Security Features Security Alarm ,Security Fence,Security Guard
Horse Property No
Special Listing Condition Not Applicable
Read Less Info
Want to know what your home might be worth? Contact us for a FREE valuation!

Our team is ready to help you sell your home for the highest possible price ASAP

© 2024 MLSListings Inc. All rights reserved.
Bought with Jean Wisecarver • Golden Gate Sotheby's International Realty







