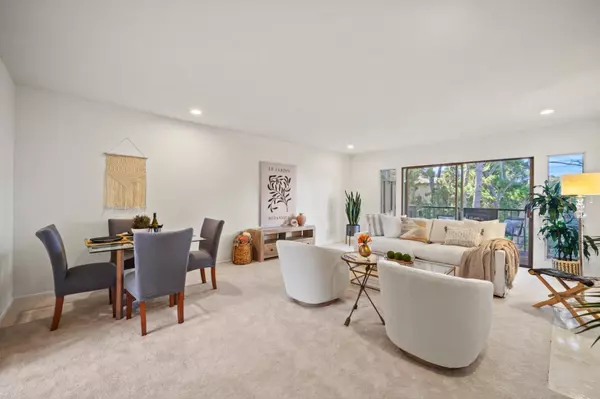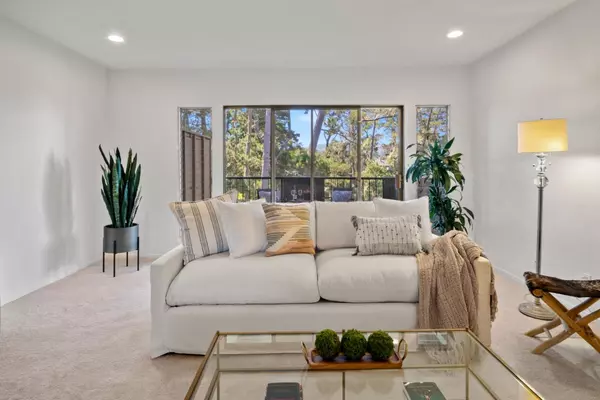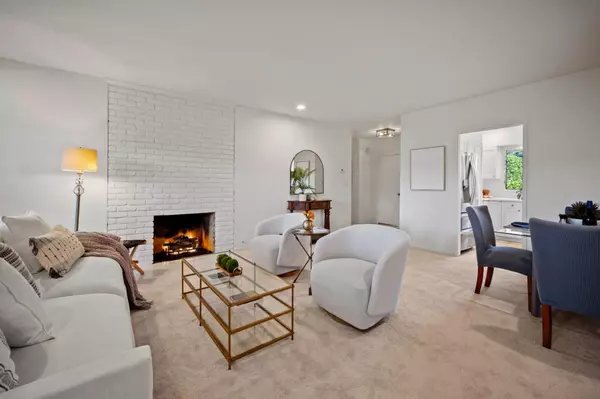$630,000
$638,000
1.3%For more information regarding the value of a property, please contact us for a free consultation.
1 Bed
1 Bath
1,000 SqFt
SOLD DATE : 08/30/2024
Key Details
Sold Price $630,000
Property Type Condo
Sub Type Condominium
Listing Status Sold
Purchase Type For Sale
Square Footage 1,000 sqft
Price per Sqft $630
MLS Listing ID ML81976387
Sold Date 08/30/24
Bedrooms 1
Full Baths 1
HOA Fees $1,552/mo
HOA Y/N 1
Year Built 1965
Property Description
Discover your dream hideaway in this enchanting condo, nestled in the serene retirement community of Del Mesa Carmel, offering the best in carefree, easy living. This move-in-ready gem boasts stunning forest, canyon, and "peek of the ocean" views that provide a tranquil backdrop for your new laid back lifestyle. Located in the community's best spot, just steps to the clubhouse, pool, spa, gym and lawn bowling green, this sunny & bright condo is bathed in natural light. Enjoy the comfort and convenience of all-new appliances, paint, carpet & vinyl floors, making your everyday life a breeze. Whether you are relaxing in the peaceful surroundings or socializing at the clubhouse, this condo offers a lifestyle of ease & tranquility. Embrace the best of both worlds with nature at your doorstep & the ocean within reach. Perfect for those seeking a fresh start in a vibrant community. Del Mesa has consistently been voted the #1 Best Retirement community on the Peninsula with highly acclaimed Woody's Restaurant & Lounge, clubhouse, pool, spa, gym, lawn bowling, acres of strolling paths, events, parties, on-site maintenance, 24/7 guard gate, activities galore & more. Just minutes to world-class golf, tennis, shopping, restaurants, vineyards, and the stunning California coastline.
Location
State CA
County Monterey
Area Hacienda / Del Mesa
Building/Complex Name Del Mesa Carmel Community Asso.
Zoning R-1
Rooms
Family Room No Family Room
Dining Room Dining Area in Living Room
Kitchen 220 Volt Outlet, Countertop - Formica, Dishwasher, Exhaust Fan, Garbage Disposal, Ice Maker, Microwave, Oven Range - Electric, Pantry, Refrigerator
Interior
Heating Fireplace , Radiant, Radiant Floors
Cooling None
Flooring Carpet, Tile, Vinyl / Linoleum
Fireplaces Type Gas Burning, Gas Log, Gas Starter, Living Room
Laundry None
Exterior
Exterior Feature Deck , Storage Shed / Structure
Garage Assigned Spaces, Common Parking Area, Covered Parking, Guest / Visitor Parking, Lighted Parking Area
Pool Community Facility, Pool - Heated, Spa - Jetted, Spa / Hot Tub
Community Features Billiard Room, Car Wash Area, Club House, Community Pool, Community Security Gate, Game Court (Outdoor), Garden / Greenbelt / Trails, Gym / Exercise Facility, Sauna / Spa / Hot Tub, Other
Utilities Available Public Utilities
View Canyon, Forest / Woods, Garden / Greenbelt
Roof Type Composition,Shingle
Building
Faces North
Unit Features Other Unit Above,Unit Faces Common Area
Foundation Wood Frame
Sewer Sewer - Public
Water Public
Others
HOA Fee Include Cable / Dish,Common Area Electricity,Common Area Gas,Decks,Electricity,Exterior Painting,Garbage,Gas,Heating,Hot Water,Insurance - Common Area,Landscaping / Gardening,Maintenance - Common Area,Maintenance - Exterior,Maintenance - Unit Yard,Organized Activities,Pool, Spa, or Tennis,Reserves,Roof,Security Service,Sewer,Water / Sewer
Restrictions Board / Park Approval,Pets - Cats Permitted,Pets - Dogs Permitted,Retirement Community, Senior Community (1 Resident 55+)
Tax ID 015-447-012-000
Security Features Security Gate with Guard
Horse Property No
Special Listing Condition Not Applicable
Read Less Info
Want to know what your home might be worth? Contact us for a FREE valuation!

Our team is ready to help you sell your home for the highest possible price ASAP

© 2024 MLSListings Inc. All rights reserved.
Bought with Annette Boggs • Above and Beyond Real Estate







