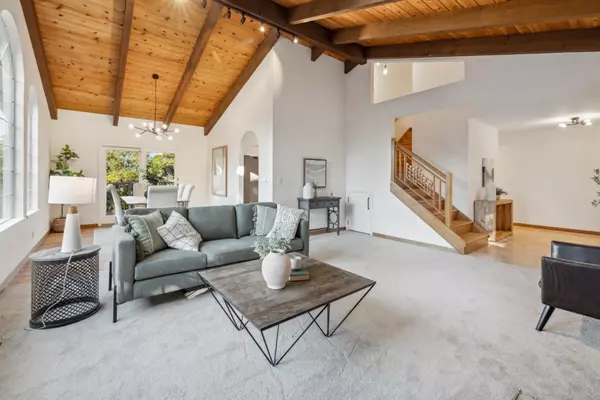$1,700,000
$1,699,000
0.1%For more information regarding the value of a property, please contact us for a free consultation.
4 Beds
2.5 Baths
2,792 SqFt
SOLD DATE : 08/29/2024
Key Details
Sold Price $1,700,000
Property Type Single Family Home
Sub Type Single Family Home
Listing Status Sold
Purchase Type For Sale
Square Footage 2,792 sqft
Price per Sqft $608
MLS Listing ID ML81968928
Sold Date 08/29/24
Style Ranch
Bedrooms 4
Full Baths 2
Half Baths 1
Year Built 1989
Lot Size 6.892 Acres
Property Description
Located in the illustrious Larkin Valley neighborhood, this four-bedroom, three-bath home exudes warmth and comfort from the moment you step inside. The open floor plan and expansive windows flood the home with natural light, offering stunning views of the surrounding rolling hills. Perfect for home entertainers, the property boasts multiple gathering spaces, including extensive decks for al fresco dining in the warmer months and cozy fireplaces in both living rooms for wintertime gatherings. The primary suite is a haven of relaxation, featuring an oversized closet with custom built-ins for ample storage. Unwind after a long day in the luxurious soaking tub, or enjoy your morning coffee on the private balcony as you watch the local wildlife stir. An additional bonus room can be turned into the perfect WFH office, nursery, or even a fifth bedroom! Situated on nearly 7 acres, there's plenty of space to spread out and indulge your green thumb. With easy access to the longest stretch of coastline in Santa Cruz County and nearby Bib Gourmand-rated restaurants, this stunning turn-key home offers the perfect blend of tranquility and convenience.
Location
State CA
County Santa Cruz
Area Larkin Valley
Zoning RA
Rooms
Family Room Separate Family Room
Other Rooms Office Area
Dining Room Breakfast Bar, Dining Area in Living Room, Dining "L"
Kitchen Countertop - Tile, Dishwasher, Garbage Disposal, Oven Range - Built-In, Gas
Interior
Heating Stove - Wood, Central Forced Air - Gas
Cooling None
Flooring Other, Tile, Carpet, Hardwood
Fireplaces Type Family Room, Living Room
Laundry Washer / Dryer, Upper Floor, Inside
Exterior
Exterior Feature Back Yard, Fenced, Balcony / Patio, Deck
Garage Attached Garage
Garage Spaces 3.0
Fence Fenced
Utilities Available Solar Panels - Owned, Public Utilities
View Mountains, Valley
Roof Type Shingle,Composition
Building
Lot Description Views, Grade - Varies
Foundation Concrete Perimeter
Sewer Existing Septic
Water Well - Domestic
Others
Tax ID 049-142-58-000
Horse Property Possible
Special Listing Condition Not Applicable
Read Less Info
Want to know what your home might be worth? Contact us for a FREE valuation!

Our team is ready to help you sell your home for the highest possible price ASAP

© 2024 MLSListings Inc. All rights reserved.
Bought with John Summers • Summers Real Estate







