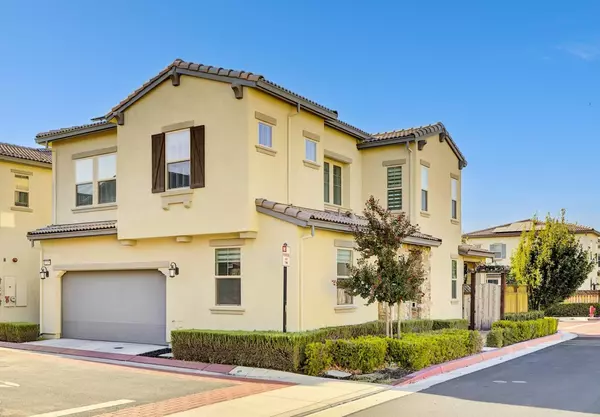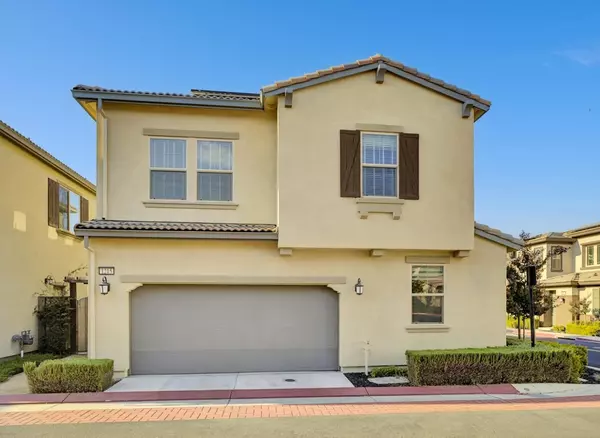$835,000
$824,999
1.2%For more information regarding the value of a property, please contact us for a free consultation.
3 Beds
2.5 Baths
1,778 SqFt
SOLD DATE : 08/29/2024
Key Details
Sold Price $835,000
Property Type Single Family Home
Sub Type Single Family Home
Listing Status Sold
Purchase Type For Sale
Square Footage 1,778 sqft
Price per Sqft $469
MLS Listing ID ML81974395
Sold Date 08/29/24
Bedrooms 3
Full Baths 2
Half Baths 1
HOA Fees $120/mo
HOA Y/N 1
Year Built 2021
Lot Size 2,666 Sqft
Property Description
EAST FACING-CORNER HOME! EXCELLENT LOCATION-CORDES! TOP BUILDER-SHEA! TONS OF UPGRADES! OPEN FLOOR PLAN! TOP SCHOOLS! LOW HOA! CALIFORNIA ROOM! Discover this nearly new, east-facing light/air filled corner home brimming with high-end builder upgrades. Strikingly unique opportunity nestled in heart of MH with TOP RATED SCHOOLS & OPEN FLOOR PLAN is truly one of a kind. The 1st floor seamlessly transitions into GREAT ROOM and CHEFs KITCHEN & includes a light-filled office room that can easily be converted into a 4th bedroom while the 2nd floor features 3 spacious bedrooms. Upgrades include french oak hardwood floors, quartz countertops, white cabinets, recess lighting, California room, a fully done backyard. Walkable to schools, this home boasts a bonus California room providing a perfect sit-out area & equipped with EV car port and solar panels, significantly reducing your electricity bills. Don't miss the opportunity to own this meticulously upgraded and well-designed home.
Location
State CA
County San Joaquin
Area Mtn Hse/Lammersville West Of Tracy Rural
Zoning R
Rooms
Family Room Kitchen / Family Room Combo
Dining Room Dining Area in Living Room
Interior
Heating Central Forced Air
Cooling Central AC
Laundry Washer / Dryer
Exterior
Garage Attached Garage
Garage Spaces 2.0
Utilities Available Public Utilities, Solar Panels - Leased
Roof Type Tile
Building
Story 2
Foundation Concrete Slab
Sewer Sewer - Public
Water Public
Level or Stories 2
Others
HOA Fee Include Common Area Electricity
Tax ID 262-530-28
Horse Property No
Special Listing Condition Not Applicable
Read Less Info
Want to know what your home might be worth? Contact us for a FREE valuation!

Our team is ready to help you sell your home for the highest possible price ASAP

© 2024 MLSListings Inc. All rights reserved.
Bought with Sireesha Mylavarapu • Alliance Bay Realty







