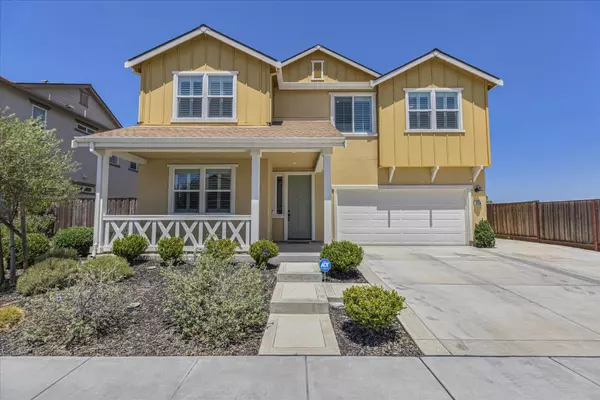$1,030,000
$1,030,000
For more information regarding the value of a property, please contact us for a free consultation.
5 Beds
3 Baths
2,906 SqFt
SOLD DATE : 08/28/2024
Key Details
Sold Price $1,030,000
Property Type Single Family Home
Sub Type Single Family Home
Listing Status Sold
Purchase Type For Sale
Square Footage 2,906 sqft
Price per Sqft $354
MLS Listing ID ML81973580
Sold Date 08/28/24
Bedrooms 5
Full Baths 3
Year Built 2019
Lot Size 10,730 Sqft
Property Description
SOARING upgraded & newer Edenbridge home in the coveted Copperleaf Area w/room for an ADU! This beauty sits on a HUGE lot in the historical town of San Juan Bautista with views of rolling hills nearby. 5 bed 3 bath 2,906 sf on a large end lot with no neighbor on one side, a FULL bedroom/bathroom downstairs & a 3 car tandem garage w/an extra wide driveway. Large OPEN concept family room/kitchen/dining area. The kitchen has gorgeous granite countertops, beautiful stainless steel Whirpool appliances & a LARGE PANTRY for all the goodies! Enjoy your snacks at the HUGE kitchen island w/ a sink & dishwasher w/ extra storage. Windows galore for gorgeous natural lighting! Heat/AC dual zone. Carpet in bedrooms/loft, tile in bathrooms/laundry & Mohawk Luxury Vinyl Plank throughout the rest of the house. Primary suite includes a private retreat perfect for a home office. Large shower stall in primary bath w/bench & separate soaking tub. Beautiful plantation shutters throughout. Low maintenance landscaping in front with a GIANT backyard ready for your personal touch - ROOM FOR A POOL - and more! Enjoy shopping/dining in San Juan Bautista or visit the coastline only 20 minutes away. Great commute location - 5 min access to HWY 101. House is pre-wired for Electric Vehicle plug & Solar hookup.
Location
State CA
County San Benito
Area San Juan Bautista
Zoning R1
Rooms
Family Room Kitchen / Family Room Combo
Other Rooms Bonus / Hobby Room, Loft
Dining Room Dining Area
Kitchen Cooktop - Gas, Countertop - Granite, Dishwasher, Exhaust Fan, Garbage Disposal, Hookups - Ice Maker, Island with Sink, Microwave, Oven - Double, Pantry
Interior
Heating Central Forced Air, Fireplace , Heating - 2+ Zones
Cooling Central AC, Multi-Zone
Flooring Carpet, Tile, Vinyl / Linoleum
Fireplaces Type Family Room, Gas Log
Laundry Gas Hookup, Inside
Exterior
Exterior Feature Back Yard, Balcony / Patio, Low Maintenance
Garage Attached Garage, Gate / Door Opener, On Street
Garage Spaces 3.0
Fence Fenced Back, Gate, Wood
Utilities Available Public Utilities
Roof Type Composition
Building
Lot Description Grade - Level
Foundation Concrete Slab
Sewer Sewer - Public
Water Public, Water Softener - Owned
Others
Tax ID 002-610-029-000
Security Features Closed Circuit Monitoring (24-hour),Fire System - Sprinkler,Video / Audio System
Horse Property No
Special Listing Condition Not Applicable
Read Less Info
Want to know what your home might be worth? Contact us for a FREE valuation!

Our team is ready to help you sell your home for the highest possible price ASAP

© 2024 MLSListings Inc. All rights reserved.
Bought with ConnieJo Stubblefield • RE/MAX Empire Properties







