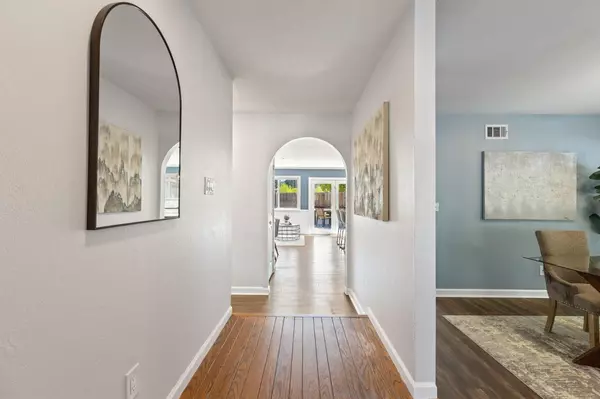$1,750,000
$1,899,000
7.8%For more information regarding the value of a property, please contact us for a free consultation.
4 Beds
2 Baths
1,705 SqFt
SOLD DATE : 08/22/2024
Key Details
Sold Price $1,750,000
Property Type Single Family Home
Sub Type Single Family Home
Listing Status Sold
Purchase Type For Sale
Square Footage 1,705 sqft
Price per Sqft $1,026
MLS Listing ID ML81971277
Sold Date 08/22/24
Bedrooms 4
Full Baths 2
HOA Fees $131/qua
HOA Y/N 1
Year Built 1976
Lot Size 0.275 Acres
Property Description
Welcome Home to 1150 Mustang Dr, a gem in desirable Danville Station Neighborhood. This updated, move-in-ready home features an entertainers dream backyard spanning 12,000+/- sq ft Lot! Boasting 4 bedrooms & 2 bathrooms, this home is adorned with numerous enhancements. Step inside to experience the warmth of the formal living/dining room combo with new LVP flooring & plantation shutters. The updated kitchen, truly a chef's delight, includes stainless steel appliances, induction cooktop, farmhouse sink & an oversized island perfect for breakfast or homework sessions. The kitchen also offers an eat-in area & additional living space. Primary suite features a private en suite bathroom with double sinks, stall shower, spacious walk-in closet & sliding doors leading to the expansive backyard. The home also has 3 additional bedrooms, ample storage & inside laundry room. The backyard is the HIGHLIGHT, designed for entertainment & daily enjoyment. Multiple living areas, a pergola, pebble tec pool with spa, raised sandbox, bocce ball court, mature landscaping & lawn. Additionally, theres a charming detached unit perfect for an office or gym, equipped with electricity. With convenient highway access, top schools & proximity to shopping, dining, and entertainment, this home is a MUST-SEE!
Location
State CA
County Contra Costa
Area Danville
Building/Complex Name Danville Station
Zoning P-1 (R-10)
Rooms
Family Room No Family Room
Dining Room Dining Area in Living Room
Kitchen Cooktop - Electric, Cooktop - Gas, Countertop - Granite, Dishwasher, Exhaust Fan, Garbage Disposal, Island, Oven - Built-In, Oven - Electric, Pantry, Refrigerator
Interior
Heating Central Forced Air
Cooling Ceiling Fan, Central AC
Laundry Inside
Exterior
Garage Attached Garage, On Street
Garage Spaces 2.0
Pool Pool - Cover, Pool - Heated, Pool - In Ground, Spa - In Ground
Community Features Club House, Community Pool, Garden / Greenbelt / Trails, Playground, Tennis Court / Facility
Utilities Available Public Utilities
Roof Type Composition
Building
Story 1
Foundation Crawl Space
Sewer Sewer Connected
Water Public
Level or Stories 1
Others
HOA Fee Include Common Area Electricity,Insurance,Insurance - Common Area,Landscaping / Gardening,Maintenance - Common Area,Management Fee,Pool, Spa, or Tennis,Recreation Facility,Reserves,Other
Restrictions Board / Park Approval
Tax ID 218-412-013-3
Horse Property No
Special Listing Condition Not Applicable
Read Less Info
Want to know what your home might be worth? Contact us for a FREE valuation!

Our team is ready to help you sell your home for the highest possible price ASAP

© 2024 MLSListings Inc. All rights reserved.
Bought with Brenda Vance • Compass







