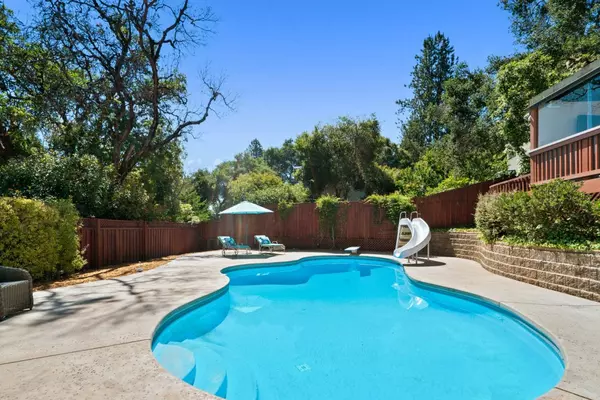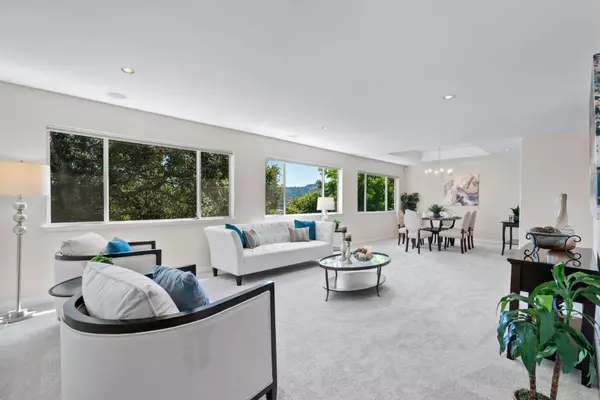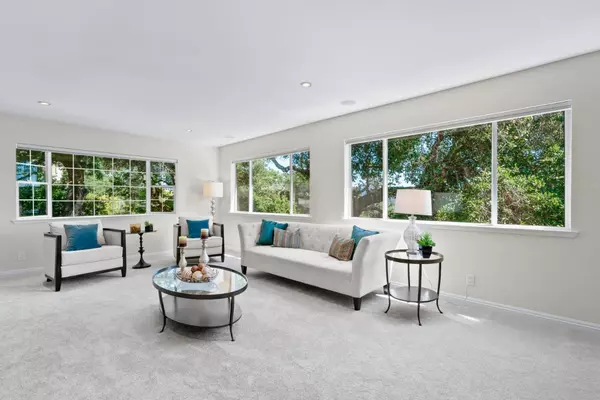$2,000,000
$1,999,999
For more information regarding the value of a property, please contact us for a free consultation.
4 Beds
3 Baths
2,912 SqFt
SOLD DATE : 08/22/2024
Key Details
Sold Price $2,000,000
Property Type Single Family Home
Sub Type Single Family Home
Listing Status Sold
Purchase Type For Sale
Square Footage 2,912 sqft
Price per Sqft $686
MLS Listing ID ML81971738
Sold Date 08/22/24
Style Mediterranean,Traditional
Bedrooms 4
Full Baths 3
Year Built 1965
Lot Size 0.324 Acres
Property Description
Tuscan-inspired estate on 1/3 of an acre w/ awe-inspiring views & exceptional privacy. Boasting 4 bedrooms (primary suite is on the ground floor) +office, 3 full bathrooms & ~3,000 sf of living space. Enormous living room/dining room combo featuring picture windows that bring the outdoors in & bathe the home in natural light. Stunning Chef's Kitchen w/ wood cabinets, granite countertops, high-end SS appliances, breakfast nook & breakfast bar. Separate sitting room off the kitchen w/ cozy gas insert & sliding glass doors to the back yard. An absolute showstopper, the back yard has a sparkling inground pool, weather-proof cabana & whimsical pathways through the heritage oak trees & lush gardens. Primary bedroom has vaulted ceilings, mountain & pool views, walk-in closet & updated bath w/ walk-in shower & luxurious soaking tub. Upstairs features 3 additional bedrooms, full bath & huge bonus/rumpus room. Solar (owned), 2 cooling & heating zones, whole house sound system, attached 2 car garage w/ built-ins & temperature controlled wine storage & detached 3rd car garage w/ car lift! Fantastic location walking distance to Skypark, Henry Cowell SP, Laughing Monk Brewery, shopping & more. Award-winning Scotts Valley schools! What more could you ask for? Welcome home, you belong here!
Location
State CA
County Santa Cruz
Area Scotts Valley
Zoning R-1
Rooms
Family Room Separate Family Room
Other Rooms Den / Study / Office, Recreation Room
Dining Room Breakfast Bar, Dining Area in Living Room, Eat in Kitchen, Formal Dining Room
Kitchen Cooktop - Gas, Countertop - Granite, Dishwasher, Microwave, Oven - Built-In, Refrigerator
Interior
Heating Central Forced Air, Heating - 2+ Zones
Cooling Ceiling Fan, Central AC, Multi-Zone
Flooring Carpet, Tile, Wood
Fireplaces Type Family Room, Insert
Laundry In Utility Room, Inside, Washer / Dryer
Exterior
Exterior Feature Back Yard, BBQ Area, Fenced, Sprinklers - Auto, Other
Garage Attached Garage, Detached Garage, Off-Street Parking
Garage Spaces 3.0
Fence Fenced Back, Wood
Pool Pool - In Ground
Utilities Available Public Utilities
View Mountains, Neighborhood
Roof Type Composition,Shingle
Building
Lot Description Grade - Gently Sloped
Story 2
Foundation Concrete Perimeter and Slab
Sewer Sewer Connected
Water Public
Level or Stories 2
Others
Tax ID 021-073-17-000
Horse Property No
Special Listing Condition Not Applicable
Read Less Info
Want to know what your home might be worth? Contact us for a FREE valuation!

Our team is ready to help you sell your home for the highest possible price ASAP

© 2024 MLSListings Inc. All rights reserved.
Bought with Stacy Nelson • David Lyng Real Estate







