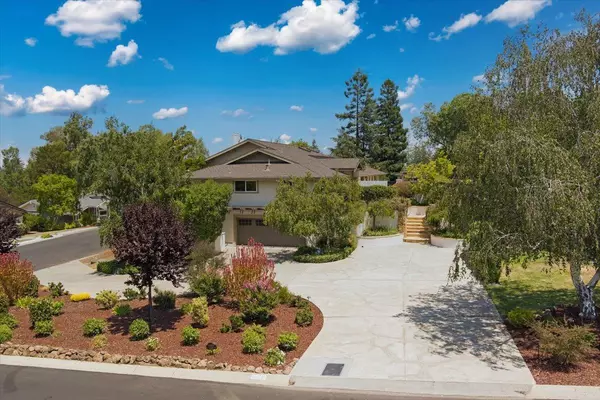$5,100,000
$4,799,000
6.3%For more information regarding the value of a property, please contact us for a free consultation.
6 Beds
5 Baths
4,059 SqFt
SOLD DATE : 08/19/2024
Key Details
Sold Price $5,100,000
Property Type Single Family Home
Sub Type Single Family Home
Listing Status Sold
Purchase Type For Sale
Square Footage 4,059 sqft
Price per Sqft $1,256
MLS Listing ID ML81973340
Sold Date 08/19/24
Style Custom,Luxury
Bedrooms 6
Full Baths 4
Half Baths 2
Year Built 1965
Lot Size 0.500 Acres
Property Description
Spectacular La Rinconada Country Club Estate privately situated on 1/2 acre featuring resort style grounds redone in 2018 inc solar heated pool,outdoor kitchen w built-in bbq-fridge,dining bar,bocce ball,expansive turf lawns,patios for entertaining+pool cabana.Sunny fabulous floor plan of grand proportions features private courtyard entrance w dramatic foyer-arched transitions to public rooms that seamlessly integrate an indoor/outdoor lifestyle.Entertainer's delight includes formal dining,spacious living/great room,game room with beverage bar, lower level family/media room w projector/screen+full entertainment bar+multi purpose room.Primary en-suite+bedroom wing of additional 4 bedrooms all with custom built-in dressers+desks+separate guest en-suite w sep entrance.Spacious chef's dream kitchen features custom cabinets-stainless appliances-gorgeous granite counters-oversized island-pot filler-built in dual desks-breakfast bar-large informal dining area for casual meals.Storage galore throughout+large mudroom/utility room.Circular driveway offers ample guest parking+attached garage inc EV charger.Recent upgrades inc interior/exterior paint-lower level carpet-light fixtures.Within minutes of Downtown Los Gatos,highways for easy commute and academically acclaimed Los Gatos Schools.
Location
State CA
County Santa Clara
Area Los Gatos/Monte Sereno
Zoning R1-8
Rooms
Family Room Separate Family Room
Other Rooms Bonus / Hobby Room, Formal Entry, Laundry Room, Media / Home Theater, Recreation Room, Storage, Utility Room
Dining Room Breakfast Bar, Breakfast Nook, Formal Dining Room
Kitchen Cooktop - Gas, Countertop - Granite, Dishwasher, Exhaust Fan, Garbage Disposal, Hood Over Range, Ice Maker, Island, Microwave, Oven - Double, Oven - Self Cleaning, Pantry, Refrigerator, Trash Compactor, Wine Refrigerator
Interior
Heating Central Forced Air - Gas, Heating - 2+ Zones
Cooling Central AC, Multi-Zone
Flooring Carpet, Hardwood, Tile
Fireplaces Type Family Room, Gas Starter, Living Room
Laundry In Utility Room, Washer / Dryer
Exterior
Exterior Feature Back Yard, Balcony / Patio, BBQ Area, Dog Run / Kennel, Fenced, Outdoor Kitchen, Sprinklers - Auto, Storage Shed / Structure
Garage Attached Garage, Electric Car Hookup, Lighted Parking Area, On Street
Garage Spaces 2.0
Fence Fenced Back
Pool Cabana / Dressing Room, Heated - Solar, Pool - Gunite, Pool - Heated, Pool - Sweep, Pool / Spa Combo, Spa - Gas, Spa - Jetted, Spa - Solar
Utilities Available Public Utilities
Roof Type Composition
Building
Lot Description Grade - Varies
Story 2
Foundation Concrete Perimeter and Slab
Sewer Sewer - Public
Water Public
Level or Stories 2
Others
Tax ID 409-30-009
Security Features Security Alarm
Horse Property No
Special Listing Condition Not Applicable
Read Less Info
Want to know what your home might be worth? Contact us for a FREE valuation!

Our team is ready to help you sell your home for the highest possible price ASAP

© 2024 MLSListings Inc. All rights reserved.
Bought with Lorie Gillespie • Intero Real Estate Services







