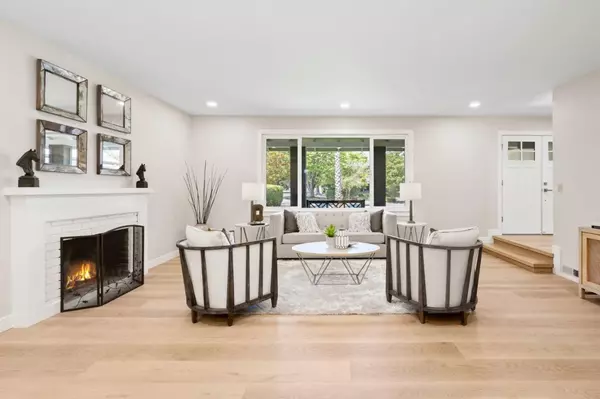$3,410,000
$3,395,000
0.4%For more information regarding the value of a property, please contact us for a free consultation.
4 Beds
2.5 Baths
2,169 SqFt
SOLD DATE : 08/16/2024
Key Details
Sold Price $3,410,000
Property Type Single Family Home
Sub Type Single Family Home
Listing Status Sold
Purchase Type For Sale
Square Footage 2,169 sqft
Price per Sqft $1,572
MLS Listing ID ML81971027
Sold Date 08/16/24
Style Traditional
Bedrooms 4
Full Baths 2
Half Baths 1
Year Built 1964
Lot Size 6,098 Sqft
Property Description
Highly sought after floor plan that offers 1 bedroom and a half bathroom on the main floor provides convenience and versatility, ideal for use as a guest room or home office. The open kitchen features newly remodeled stunning quartz countertops w/ a designer backsplash, & brand new top-of-the-line stainless steel appliances. Enjoy this new open kitchen & family room w/ new double-paned picturesque window views to the serene backyard, creating a perfect setting for both everyday living & entertaining. The formal living room, with its fireplace and the formal dining room are perfect for hosting social gatherings and family dinners. This home is within the boundaries of top-ranked Cupertino schools, including John F. Kennedy Middle, and Monta Vista High, offering an excellent education for children. Located close to Hoover Park, shopping, restaurants, and the Apple Campus, this home offers an excellent location. Easy access to major freeways makes commuting up and down the Peninsula convenient. Don't miss the opportunity to see the meticulously selected designer details throughout. The property features a finished garage w/ epoxy flooring, new furnace and AC system installed w/ permits. Make this elegant newly remodeled home your own & experience the best of Cupertino living. Enjoy!
Location
State CA
County Santa Clara
Area Cupertino
Zoning R1
Rooms
Family Room Kitchen / Family Room Combo
Dining Room Dining Area, Dining Area in Living Room, Formal Dining Room
Kitchen 220 Volt Outlet, Cooktop - Electric, Countertop - Quartz, Dishwasher, Exhaust Fan, Garbage Disposal, Microwave, Oven - Electric, Oven - Self Cleaning, Refrigerator
Interior
Heating Central Forced Air - Gas, Fireplace
Cooling Central AC
Flooring Vinyl / Linoleum, Wood
Fireplaces Type Living Room, Wood Burning
Laundry Electricity Hookup (220V), In Garage
Exterior
Exterior Feature Back Yard, Balcony / Patio, Fenced, Sprinklers - Auto, Sprinklers - Lawn
Garage Attached Garage, Gate / Door Opener, On Street
Garage Spaces 2.0
Fence Fenced, Gate, Wood
Utilities Available Public Utilities
View Neighborhood
Roof Type Composition
Building
Lot Description Grade - Level
Faces West
Story 2
Foundation Crawl Space
Sewer Sewer - Public
Water Public
Level or Stories 2
Others
Tax ID 366-10-064
Horse Property No
Special Listing Condition Not Applicable
Read Less Info
Want to know what your home might be worth? Contact us for a FREE valuation!

Our team is ready to help you sell your home for the highest possible price ASAP

© 2024 MLSListings Inc. All rights reserved.
Bought with Mark Zhang • Keller Williams Thrive







